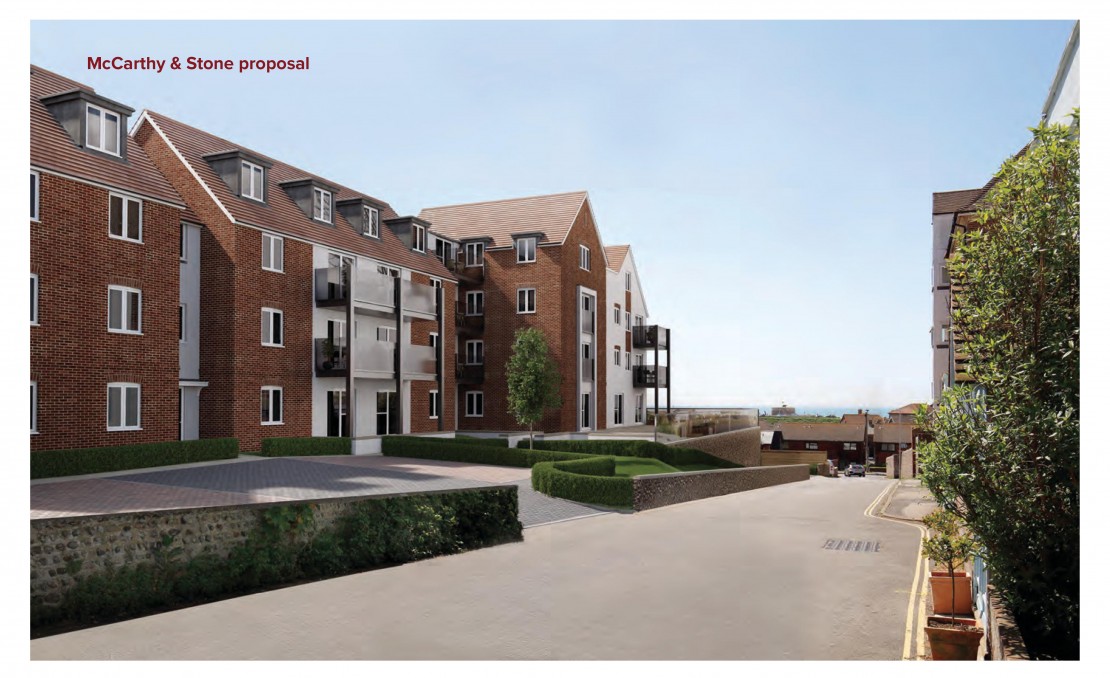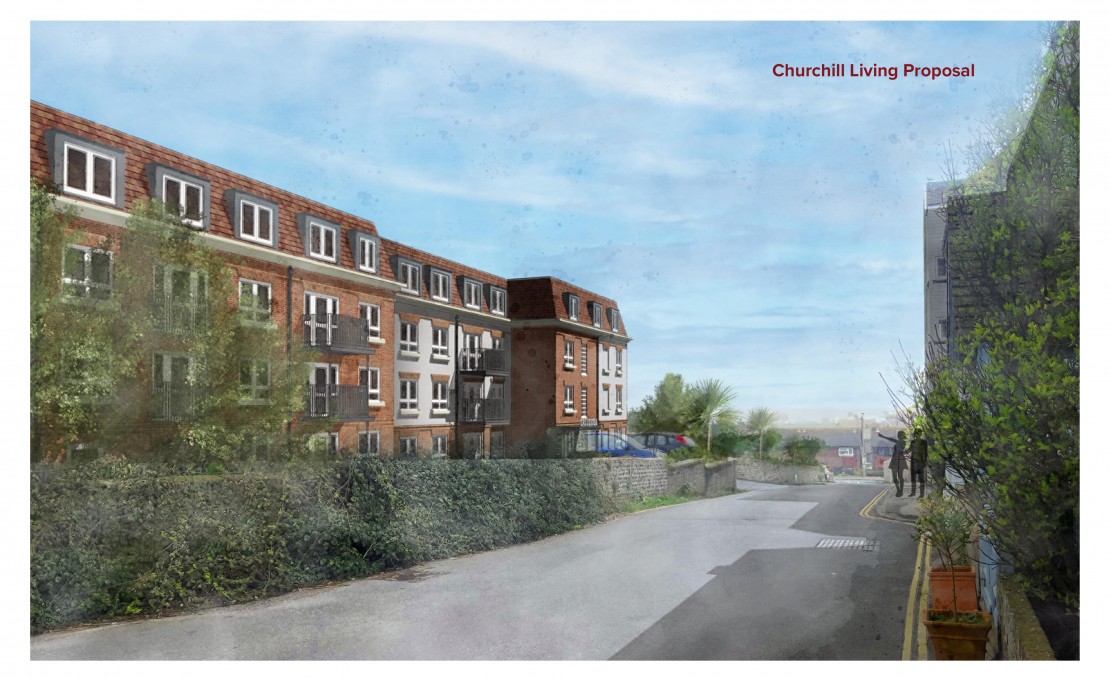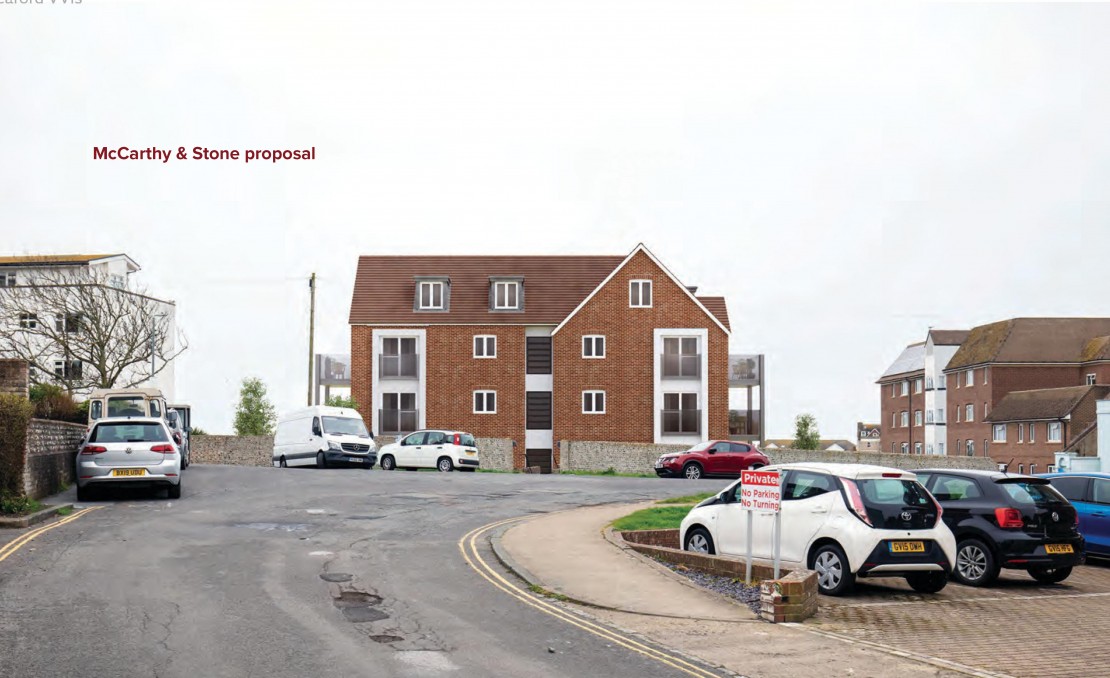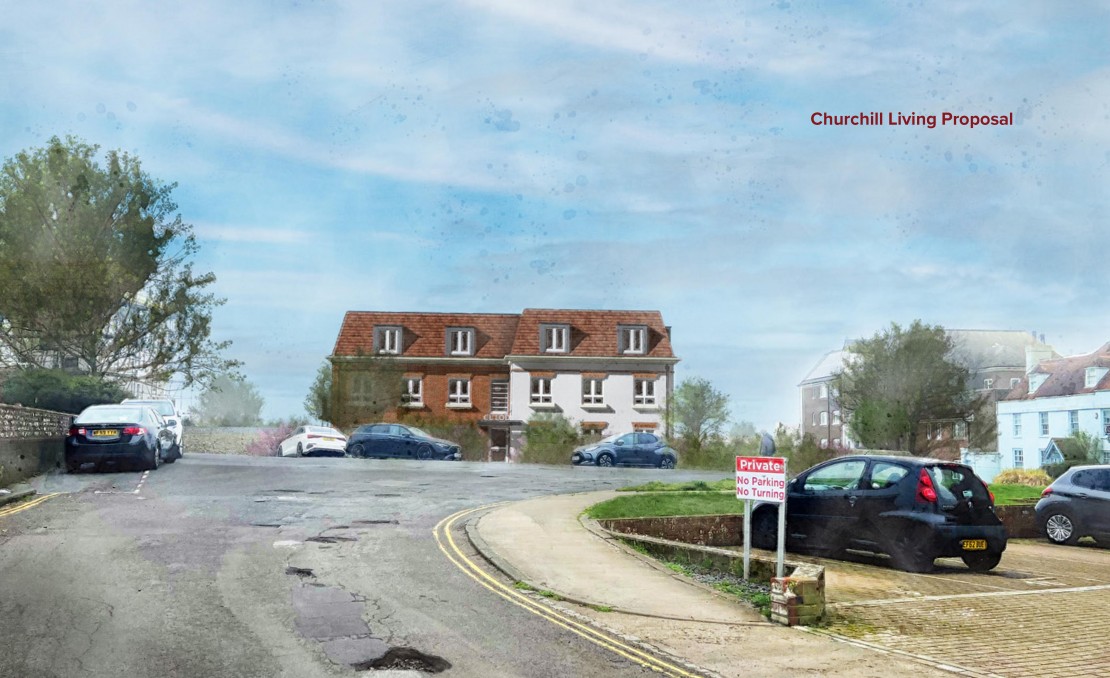
Design
The site has planning permission for a similar retirement living application (reference LW/22/0356) and the principle of regenerating the site for a retirement living development is therefore considered to be acceptable in planning terms.
the planning permission for the site was secured by McCarthy & Stone and the proposals now coming forward from Churchill Living and Weatherstone Properties Group represent the same use of the site, but with a revised design which we believe is more sympathetic to the surroundings and a more suitable approach to built for on the site.
The sliders below compare the McCarthy & Stone design and Churchill's proposed design from Crouch Lane and East Street. You can see the comparison by using the slider bar in the centre of the image.
Slider comparing McCarthy & Stone proposal with Churchill Living proposal from Crouch Lane


Slider comparing McCarthy & Stone proposal with Churchill Living proposal from East Street


The proposed design utilises materials chosen to reflect those found in the local area, including red brick accents and weatherboarding. The layout of our proposal also represents an improvement to the previously approved planning application for the site by reducing the footprint of the proposed building and providing more green space for residents.
All developments by Churchill Living include an internal Owner's Lounge and coffee bar and high-quality external amenity space designed for passive exercise and the visual enjoyment of residents over 60 years of age, rather than active recreational uses. Planting is considered for longevity, colour all year, seasonal change, maintenance and local native biodiversity.
The proposed development would be constructed to modern standards, ensuring each apartment is as energy-efficient as possible. State-of-the-art technology will ensure low internal water consumption and photovoltaic solar panels on the roof will deliver a 10% saving in CO2 emissions.