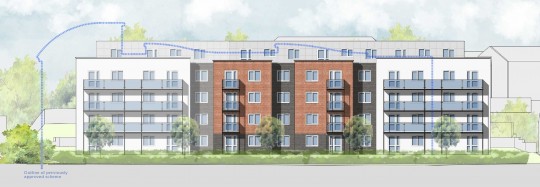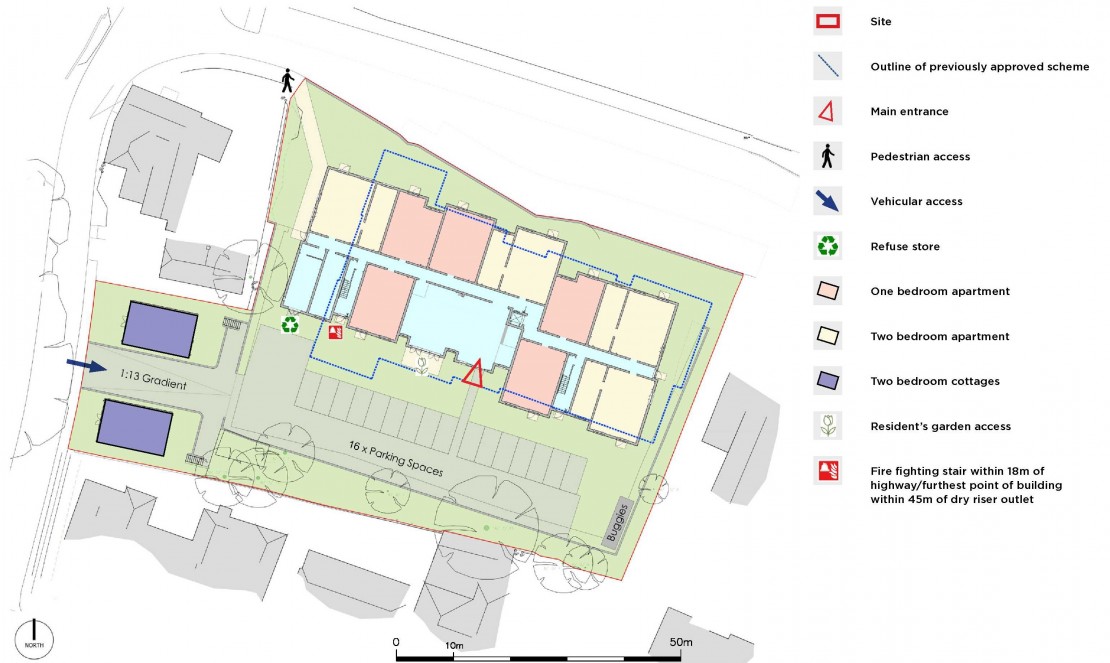
Our Proposals
Churchill Retirement Living’s vision for the proposed site is to bring this site into positive and beneficial use as a retirement living development that meets the local need for retirement apartments and provide a much needed redevelopment of the vacant site.
The proposal seeks to provide circa 50 apartments and 2 cottages.
Benefits
The proposed development would provide a wide range of benefits for the local community, including:
Regeneration of an underused site – The proposals would bring this site into positive and beneficial use and make a significant contribution locally in terms of social, economic and environmental benefits.
Supporting local businesses – The site is well-located to shops and essential services, reducing the need to travel by car and delivering a significant uplift in local expenditure at local shops and businesses.
Research shows people living in each retirement development generate £550,000 of spending per year, £347,000 of which is spent on the local high street. Some £225,000 of this is new spending in the local authority, directly contributing to keeping local shops open. From these figures, we estimate that a typical retirement housing development has the potential to support more than three local retail jobs. Over the lifetime of the development, a typical development would contribute £2.25m of GVA to the high street.
Meeting the needs of older people – By moving to a Churchill Retirement Community of like-minded people, isolation and loneliness are significantly reduced as are anxieties related to the maintenance of the home and to safety and security experienced by many older people, enabling our residents to enjoy greatly improved health and general wellbeing.
Reducing demands on health and social services – Retirement communities reduce the risk of health challenges by helping to reduce social isolation and loneliness for elderly people as well as improving safety and security.
Further information regarding our exciting proposals for the site is available in the interactive virtual exhibition below. You can find out more by navigating around the exhibition room and clicking in the display boards and items on the table.
Additional information, including before and after slider plans, is also provided below the virtual exhibition. You can slide left and right to see before and after images.
You can download a copy of the exhibition boards and other materials using the buttons below:
Proposed building elevations
North Elevation - Facing Railway
South Elevation
Proposed site plan


