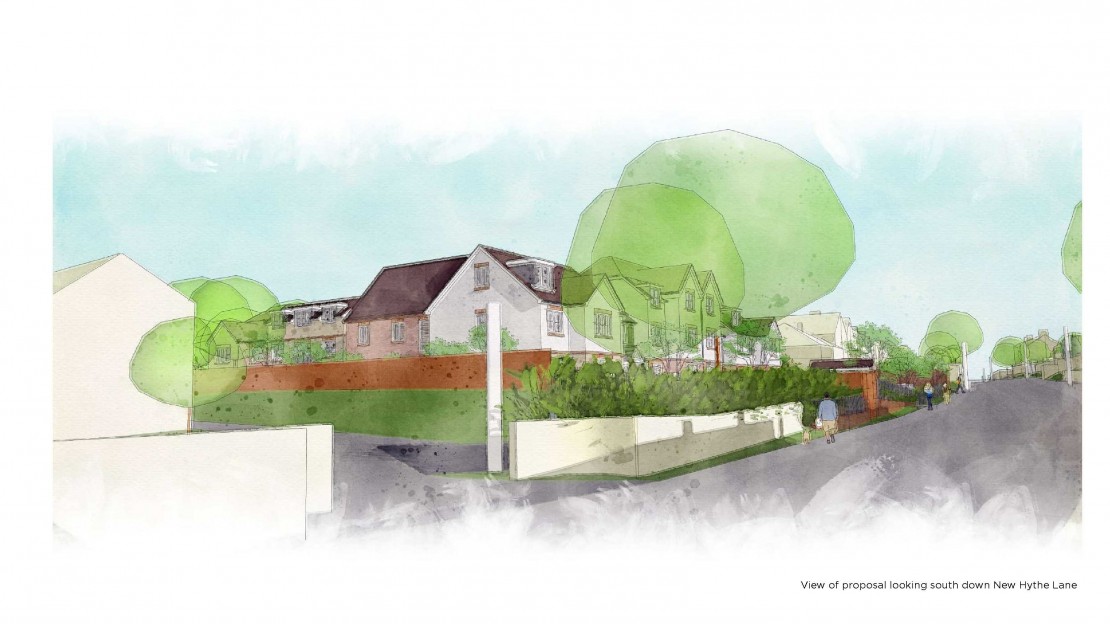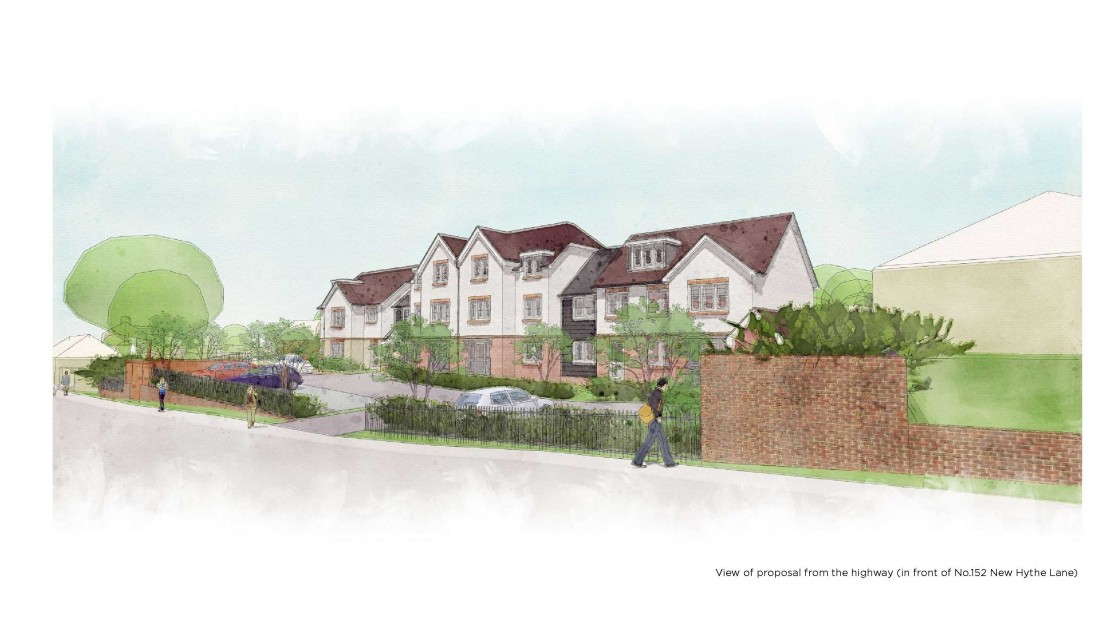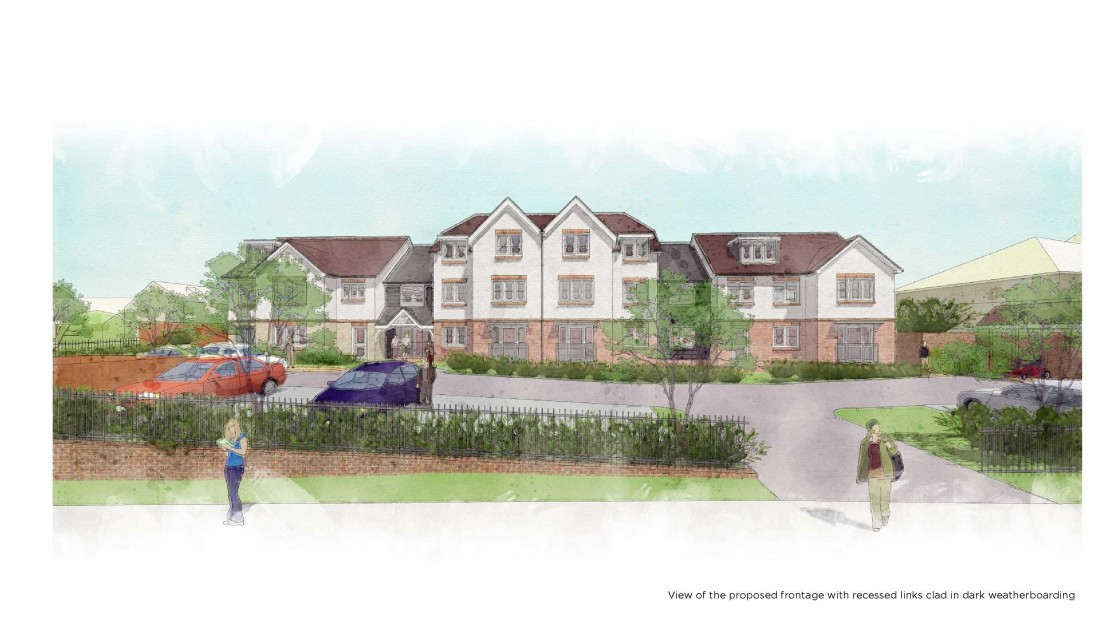
Our Proposals
Churchill Retirement Living’s vision for the site on New Hythe Lane is for a retirement living development that meets the local need for retirement apartments. The proposed redevelopment would also complement the surrounding residential area with a high quality design and make a significant contribution locally in terms of social, economic and environmental benefits.
The proposals seek to provide 32 retirement living apartments that will be 2 and 2 ½ storeys in height and provide 11 parking spaces.
Car Parking
The typical age profile of those currently living at a Churchill Retirement community is an 80-year-old widow. Generally, 50% of residents also come from within a 5-mile radius of the location. Given the above age-profile, residents of Churchill communities tend to not have cars. It is also generally found that those who do initially have cars tend to give them up soon after moving into a lodge as they find they no longer need it given the sustainable location and neighbourly living environment.
The proposals include for 32 retirement apartments and an associated 11 unallocated parking spaces in addition to secure cycle and mobility scooter parking.
Because retirement living is a very different operational use than residential apartments or care home developments, Churchill have developed an evidence base of research undertaken across several existing Churchill Retirement Developments.
This research has shown that Churchill’s existing sites typically have a parking demand of 0.28 spaces per apartment. As such the parking demand in Larkfield is forecast to be in the region of 9 parking spaces.
However, Churchill is proposing 11 parking spaces at a ratio of 0.34 spaces per apartment. Given this exceeds the forecast parking demand, it is likely exceed the need for parking at any given time and is therefore considered to be acceptable.
Local Need
The 2018 Office for National Statistics (ONS) population projections shows that the Tonbridge and Malling area had 24,537 persons ages 65 and over in 2018, accounting for 18.8% of the total population. This demographic is however projected to increase by 12,828 individuals or 52%, to 37,365 persons by 2043. The population ages 65 and over is expected to increase to account for 24% of the total population of the Borough by 2043.
Notably, however the number of individuals ages 80 and over, who are generally more likely to be frail and in need of long-term assistance is expected to increase more sharply over the same period. In 2018 there were 6,587 persons aged 80 and over. The number of people in this age range is forecasted to increase by 5,673 individuals, or 86% to 12,260 persons between 2018 and 2043.
Benefits
The proposed development would provide a wide range of benefits for the local community, including:
Meeting the needs of older people – By moving to a Churchill Retirement Community of like-minded people, isolation and loneliness are significantly reduced as are anxieties related to the maintenance of the home and to safety and security experienced by many older people, enabling our residents to enjoy greatly improved health and general wellbeing.
Reducing demands on health and social services – Retirement communities reduce the risk of health challenges by helping to reduce social isolation and loneliness for elderly people as well as improving safety and security.
Supporting local businesses – The site is well-located to shops and essential services, reducing the need to travel by car and delivering a significant uplift in local expenditure at local shops and businesses.
Further information regarding our exciting proposals for the site in Larkfield is available in the interactive virtual exhibition below. You can find out more by navigating around the exhibition room and clicking in the display boards and items on the table.
Additional information, including before and after slider plans, is also provided below the virtual exhibition. You can slide left and right to see before and after images.
You can download a copy of the exhibition boards and other materials using the buttons below:
View of proposal looking south down New Hythe Lane
View of proposal from 152 New Hythe Lane
View of proposed frontage with recessed links clad in weather boarding


