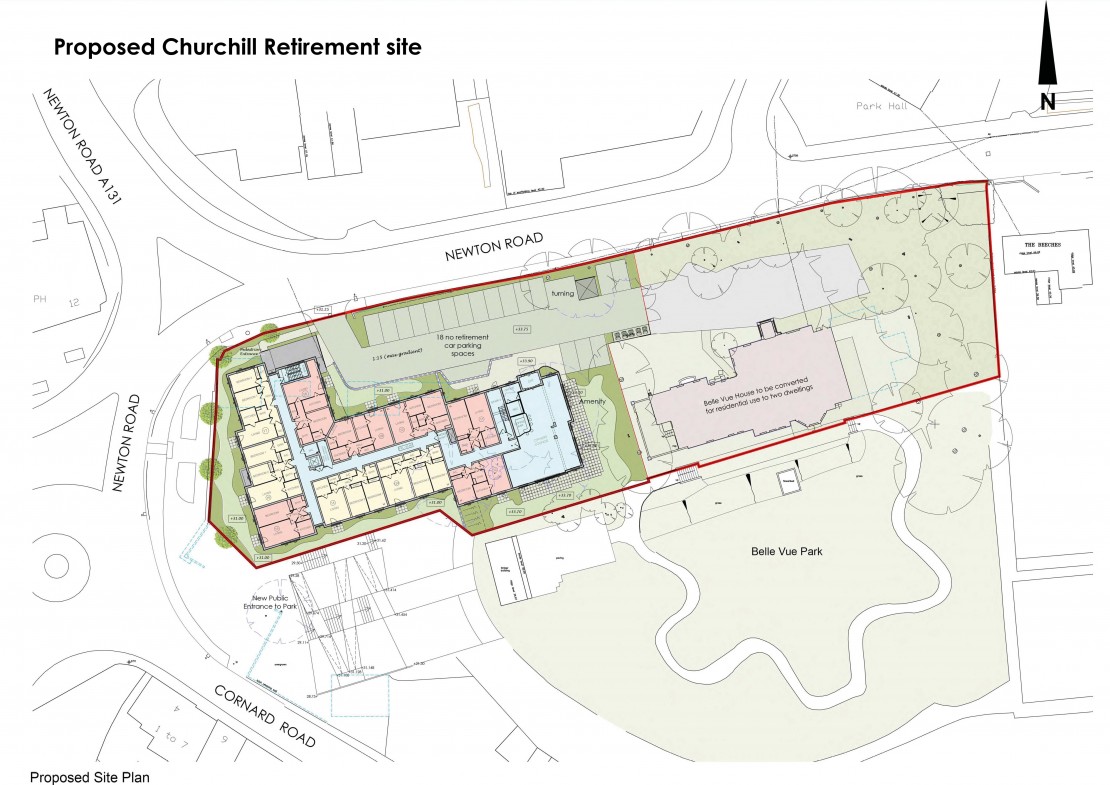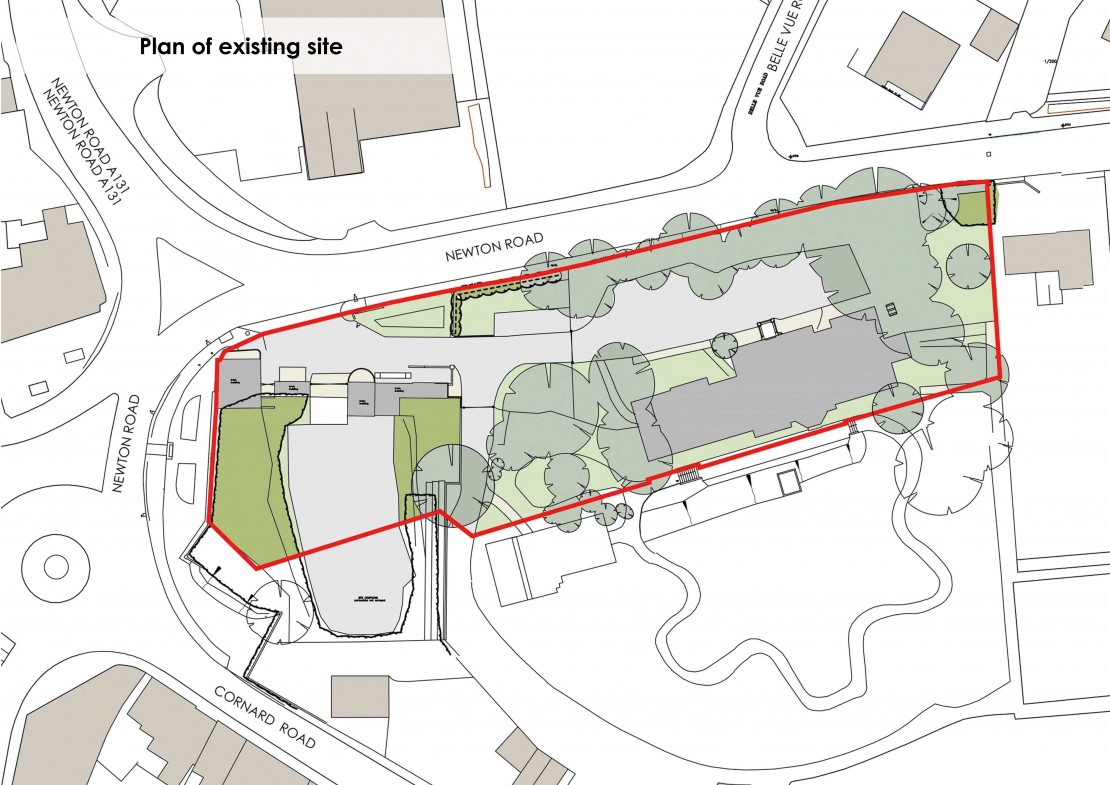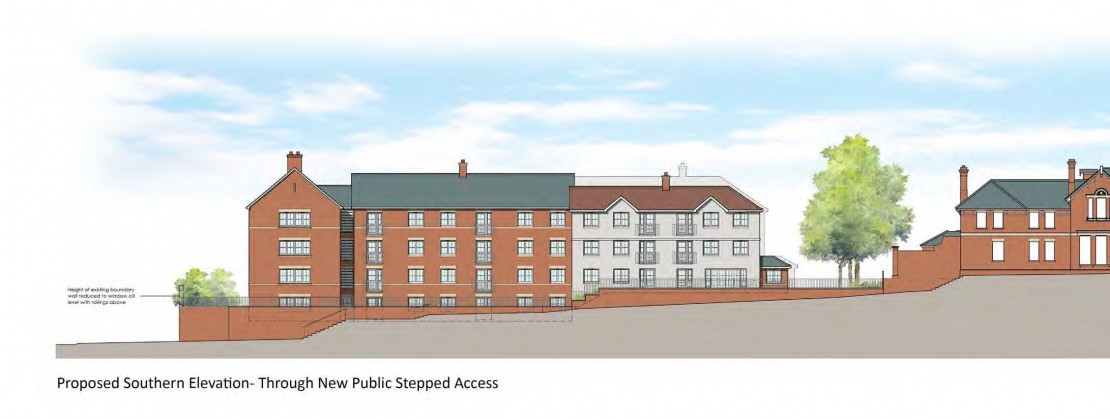
Our Proposals
Following open marketing of the site, Churchill Retirement Living were chosen by Babergh District Council to redevelop the site, subject to planning permission.
Churchill Retirement Living’s proposals seek to redevelop land adjacent to Belle Vue House for a modern and beneficial development of a retirement living development comprising retirement flats, including communal facilities, access, car parking and landscaping.
The vacant Belle Vue House building would also be included in the proposals and would be converted into two attractive dwelling houses, enabling this important building to be put back into beneficial use and ensuring its future. Subject to planning permission being granted, the conversion of Belle Vue House will be undertaken by a local developer experienced in the conversion and renovation of historic buildings.
The sale of the site would enable the Council to bring forward and fund exciting plans for a new open and welcoming pedestrian entrance to Belle Vue park.
A single planning application will be submitted for both Churchill’s proposed scheme for the land adjacent to Belle Vue House and the conversion of Belle Vue House to ensure a cohesive development.
The proposal will have a significant positive impact on local shops, leisure outlets and services in the local area. Given the site is in an accessible and central location, just a short walk to shops and services to the south west of the site on Kings Road, residents of the proposed retirement community will shop locally and on a frequent basis.
Further information regarding our exciting proposals for this important site in Sudbury is available in the interactive virtual exhibition below. You can find out more by navigating around the exhibition room and clicking on the display boards and items on the table.
Additional information, including before and after slider plans, is also provided below the virtual exhibition. You can slide left and right to see before and after images.
Elevations showing the proposed development
Before and After slider showing existing and proposed site plan
Please slide left and right to see before and after site plans


You can download a copy of the exhibition boards and other materials using the buttons below:

