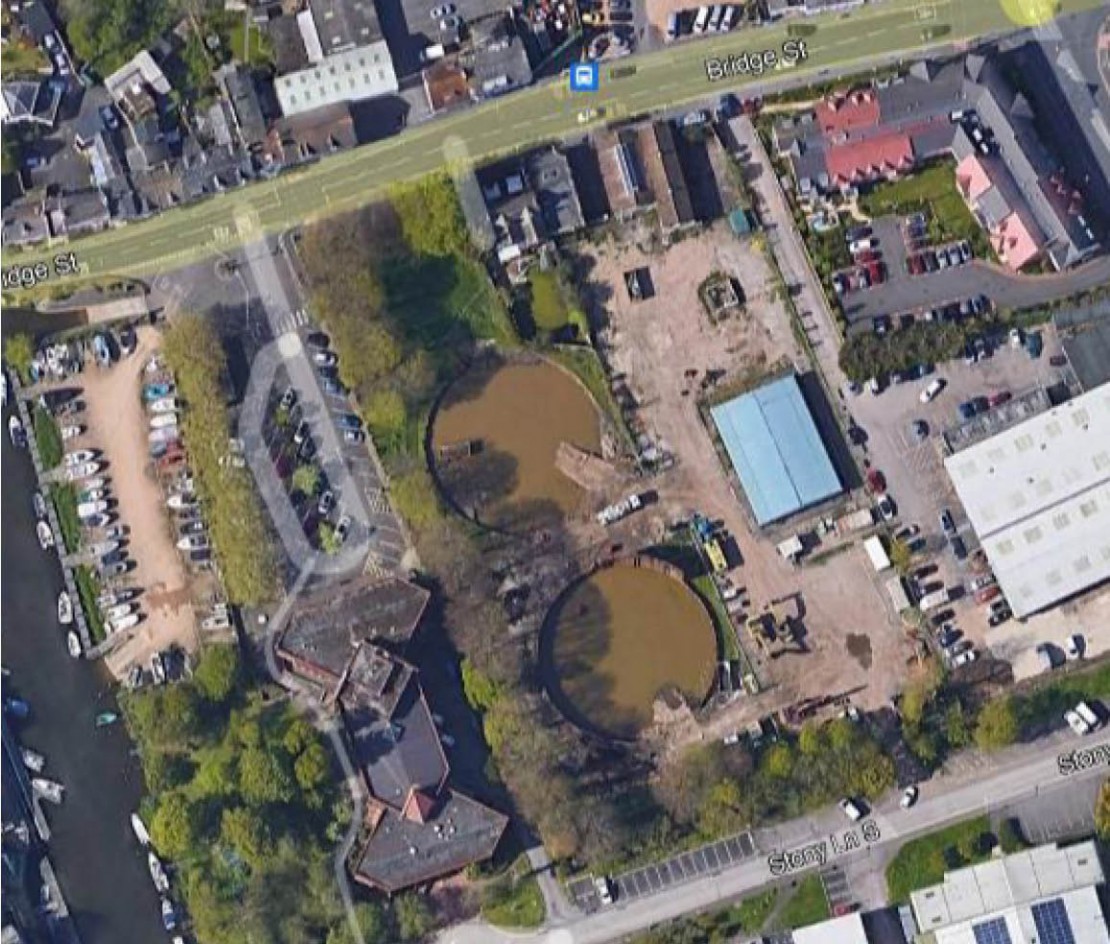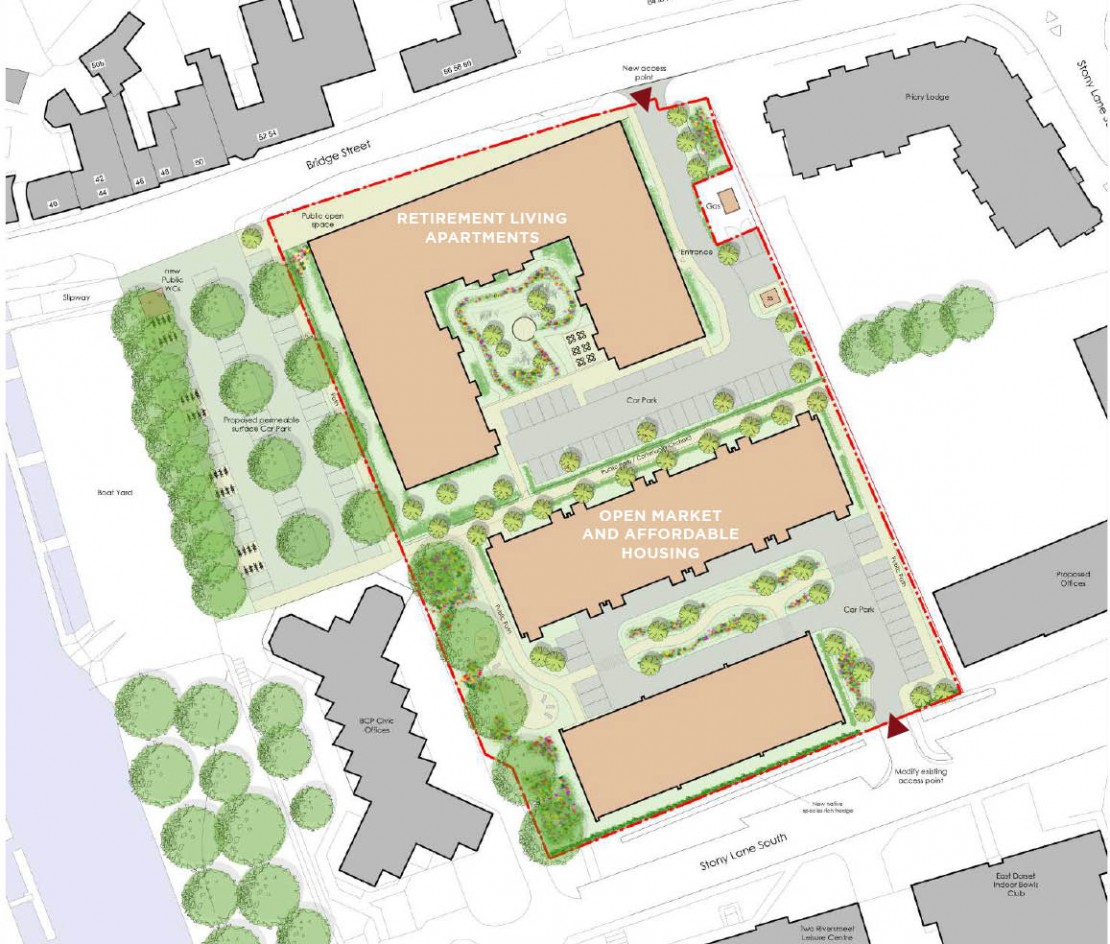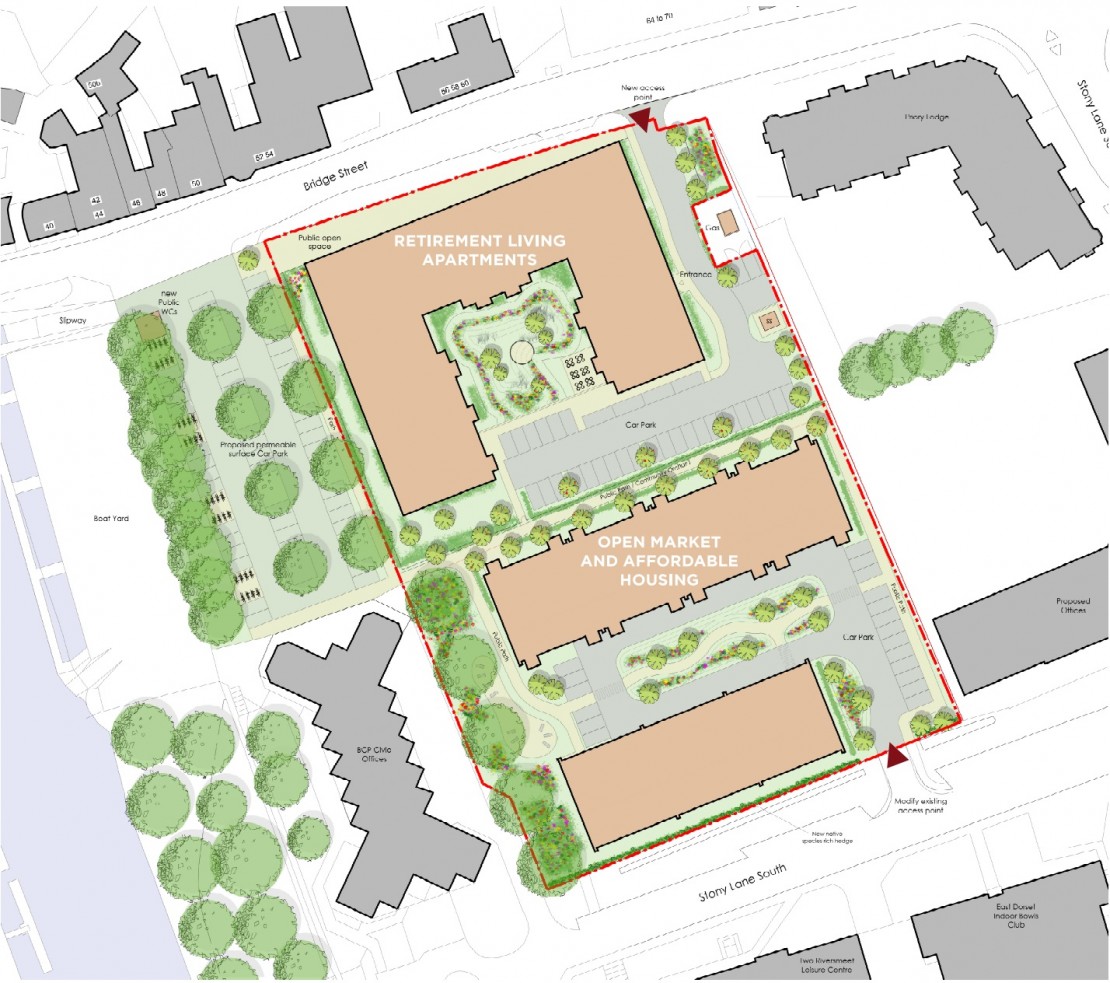
The Proposals
Churchill Retirement Living’s vision for the former gas works site, Christchurch, is to deliver a sustainable new development that builds on the existing character of Christchurch and supports the Council’s strategic proposals for additional growth on brownfield land, reducing pressure on green belt development.
The following principles have been identified as key to the successful planning of this area of Christchurch.
- A mixed-use residential scheme including affordable, open market and retirement homes provides the most holistic vision for this site, as a truly multi-generational proposal.
- This brownfield site is key to meeting the housing allocation requirement for the area.
- Creation of a distinctive ‘Quarter’ with a character that draws on Christchurch but has its’ own identity.
- Improving streets and public spaces and enhancing connectivity within the local area.
- Repair gaps in the Bridge Street street-scene and create a new frontage linking the Conservation Areas.
The proposed redevelopment would greatly improve the attractiveness of the site and also complement and assist in the delivery of the “Dorset Living Better” vision by attracting more people across all generations to live in Christchurch Town Centre.
Retirement Living
The proposals for the Retirement Living scheme is a single building, with an owners’ lounge, associated landscaping works and car parking. Car parking for the development will be located to the south of the building, accessed from Bridge Street.
Open Market and Affordable Housing
The proposal for the Open Market and Affordable Housing, is across two different buildings, elevated above under-croft parking, with communal landscaping. It will be accessed from Story Lane South.
Image of Proposed Masterplan


Further information regarding our exciting proposals for the site in Christchurch is available in the interactive virtual exhibition below. You can find out more by navigating round the exhibition room and clicking in the display boards and items on the table.
Additional information, including before and after slider plans, is also provided below the virtual exhibition. You can slide left and right, to see before and after images.
You can download a copy of the exhibition boards and other materials using the buttons below:
