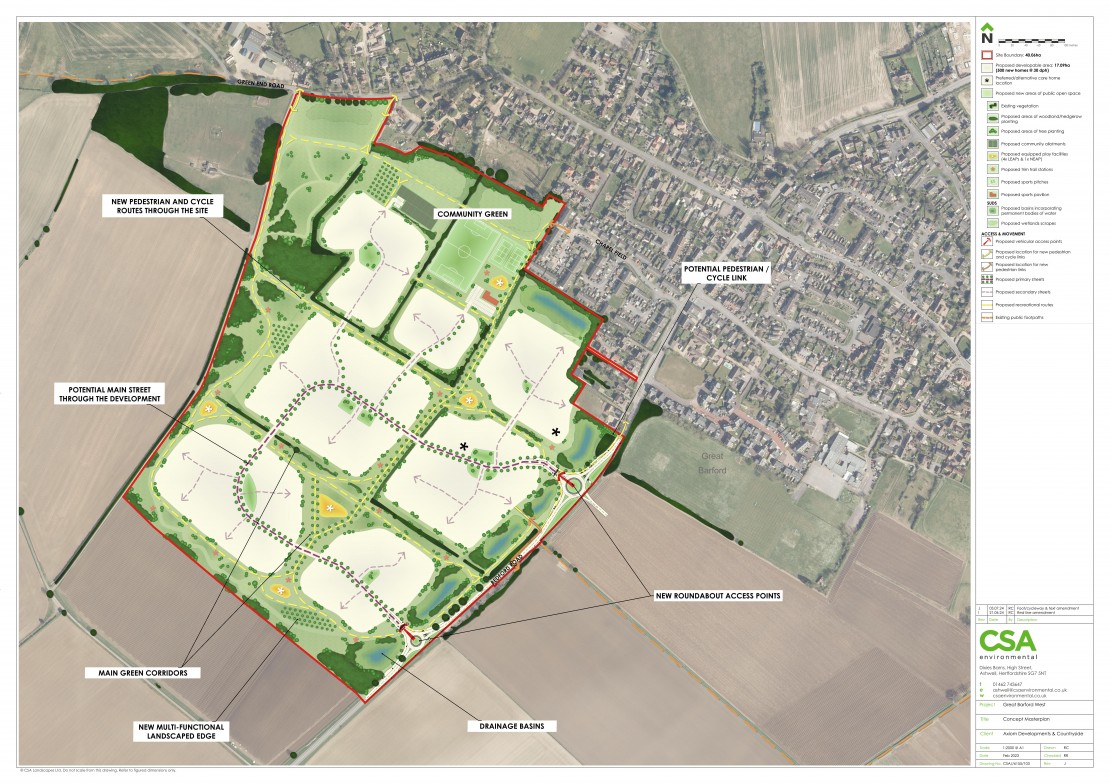
Concept Masterplan
The Concept Masterplan for Millfield End underpins the design aspirations for the new neighbourhood. It illustrates the location of the new homes and how the required green infrastructure will be accommodated.
The Millfield End Concept Masterplan recognises that when creating a new place, it’s not about buildings, it’s about people. Therefore, creating a sense of community has been a priority through the application of our landscape-led approach.
The Concept Masterplan for Millfield End includes:
- 500 homes comprising a range of housing types and sizes, including affordable homes, extra care housing, and self-build and custom housing;
- A new community green comprising a sport pitch, two tennis courts and sports pavilion;
- A range of other interconnected open spaces, together with children’s play areas, informal and amenity green spaces, green corridors, and a network of pedestrian and cycle routes;
- Two vehicular access points from Bedford Road;
- A number of pedestrian and cycle connections to Bedford Road, Green End Road and Chapel Field;
- Opportunities for improvements to Bedford Road, including improved crossing facilities;
- A comprehensive drainage strategy to manage and reduce surface water flows towards the Brook along Green End Road.
Concept Masterplan
