
FAQs
Need
Why is this development needed?
There is a significant shortfall in employment floor space within South Staffordshire and surrounding areas. Industry demand for high-quality, energy-efficient space is also high, being driven by a range of factors such as increased online shopping, higher freight flows, and Brexit and Covid-19-induced changes.
Addressing Impact on Local Area
How will the new buildings be screened from view?
Careful attention will be given to screening and landscaping, ensuring the new buildings respect the historic and rural characteristics of the local area and protect key views. Existing woodland and new planting will be used to appropriately screen the new development from view.
What materials and colours will be used for the new buildings?
Metal cladding in graduating shades of grey (fading to a light grey at the top) will be utilised to reduce perceived height and ensure the scheme blends in with the surrounding landscape.
Contemporary details and full-height glazing will also be used, adding visual interest and breaking up building massing.
How will noise be mitigated?
A range of measures, such as vegetation and acoustic fences, will ensure noise from operational areas is minimised as far as possible for local residents.
Furthermore, operational areas will be positioned away from Dunston village, ensuring there is considerable separation between local residents and the areas where vehicles will be operating.
How tall will the new buildings be?
A range of units of different heights are proposed. The tallest buildings, around 18m in height, will be located to the north, close to the M6, with building heights stepping down to the south to around 13m.
How will the impacts of construction be managed?
We aim to make a positive difference to the local community; as such, it will be vitally important to ensure the effects of construction are mitigated as much as possible.
A detailed construction management plan has been submitted with the planning application, setting out measures to control construction vehicle arrivals, noise, and dust, among other considerations.
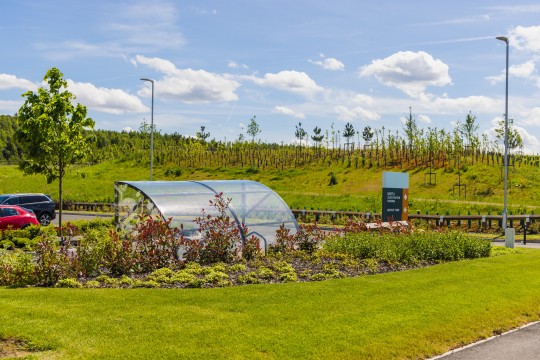
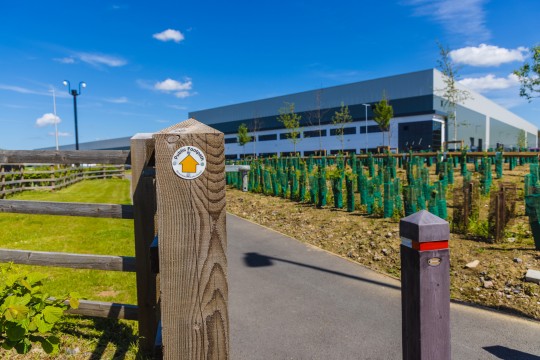
Sustainability
How energy efficient will the new buildings be?
Sustainability is at the heart of our developments and is underpinned by our Indurent Standard guidelines; this means reducing carbon emissions and maximising energy efficiency will be a focus right from the start, from construction through to operation.
New buildings will be thermally efficient and employ intelligent lighting systems to harness natural daylight, minimise artificial lighting requirements and reduce energy consumption.
Electric Vehicle charging will also be provided across 20% of car parking bays to help staff and visitors transition towards low-carbon travel.
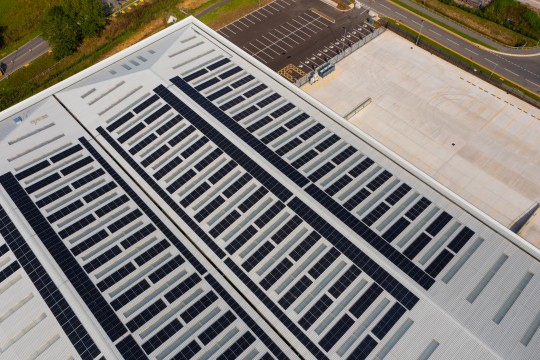
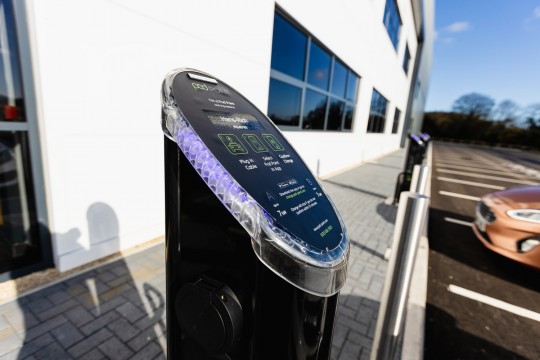
Biodiversity
How will biodiversity be enhanced?
New habitat creation including native woodland planting, strengthening existing hedgerows, and the addition of species-rich grassland and wildflower meadows, will ensure a net gain in biodiversity on site, well in excess of policy requirements.
Will any trees be removed?
Existing tree and woodland vegetation will be retained and protected wherever feasible, albeit some trees will need to be removed to allow for the site access onto the A449. Any trees removed will be offset through extensive tree planting on site.
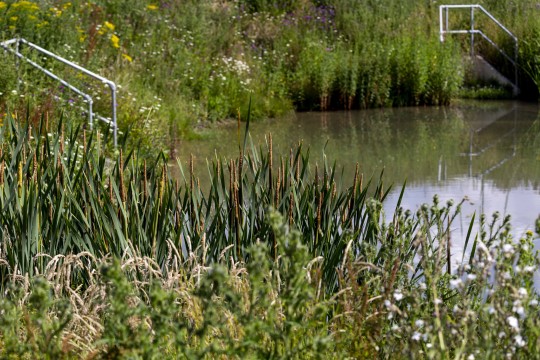
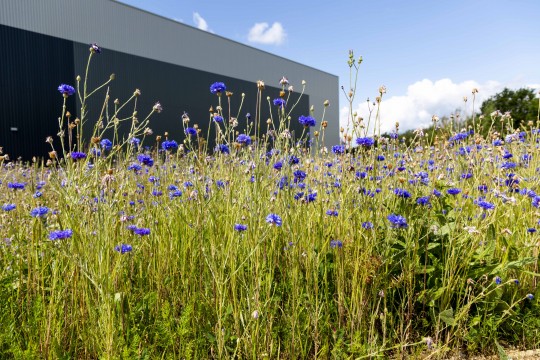
Drainage
How will the drainage be managed?
Sustainable Drainage Systems (SuDS) will be utilised to hold and control surface water before it enters watercourses, mitigating flooding. SuDS features will also provide a range of habitats to boost biodiversity.
Rain gardens, permeable paving, and rainwater harvesting will also be used where possible.
Transport and Access
How will the site be accessed?
The development would be accessed via a new junction onto the A449, approximately 200m south of Junction 13 of the M6.
This will provide safe and efficient access to the nearby M6 motorway while also minimising the loss of existing woodland.
The junction will also benefit from a right turn lane on the A449, ensuring traffic does not build up due to vehicles waiting to turn into the site.
How will sustainable travel be encouraged?
An improved 3m wide shared footway/cycleway will be created along the eastern edge of the A449 to enhance links to the surrounding area. This will ensure there is a continuous pedestrian connection between the site, Stafford to the north, and Penkridge to the south.
Secure and readily accessible cycle shelters will also be included within development plots to encourage active travel.
Furthermore, the site is adjacent to bus stops offering hourly services to Cannock, Penkridge, and Stafford.
What will happen to public rights of way which cross the site?
Both the bridleway (known as Dunston 16b) and footpath (Dunston 17), which cross the site, will be retained, realigned and enhanced, encouraging access to the countryside to the west of the site.
What will the impact of the development be on local traffic flows?
As part of the planning application, a detailed Transport Assessment has been prepared to assess the impact of the development on the operation of local junctions. You can access this document on the planning portal using the ref: 23/01080/OUTMEI.
It is expected that the proposed new junction on the A449 and Junction 13 of the M6 will operate within capacity with the development in place.
As the site is strategically located next to the M6, there will be limited impact on other local roads.