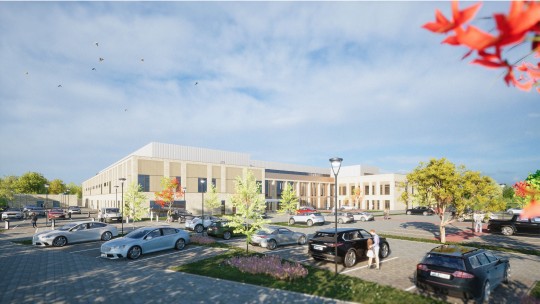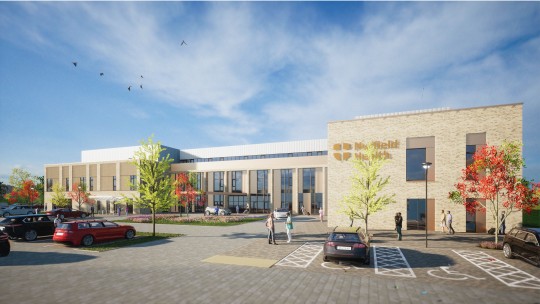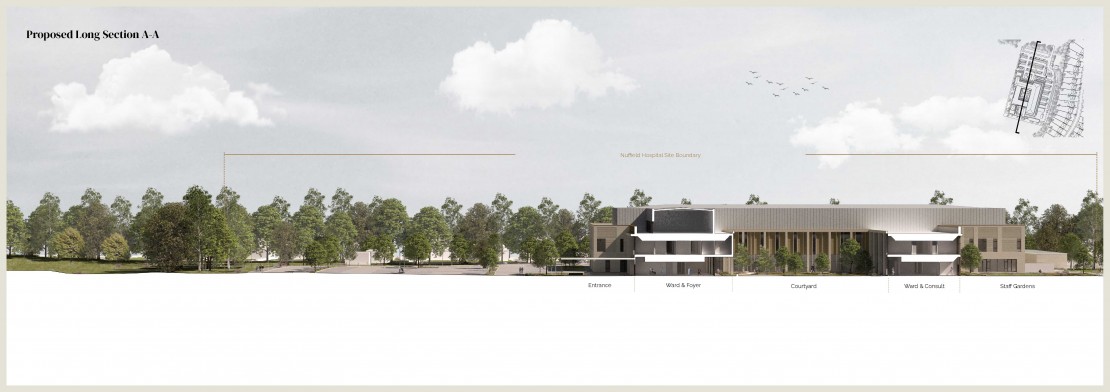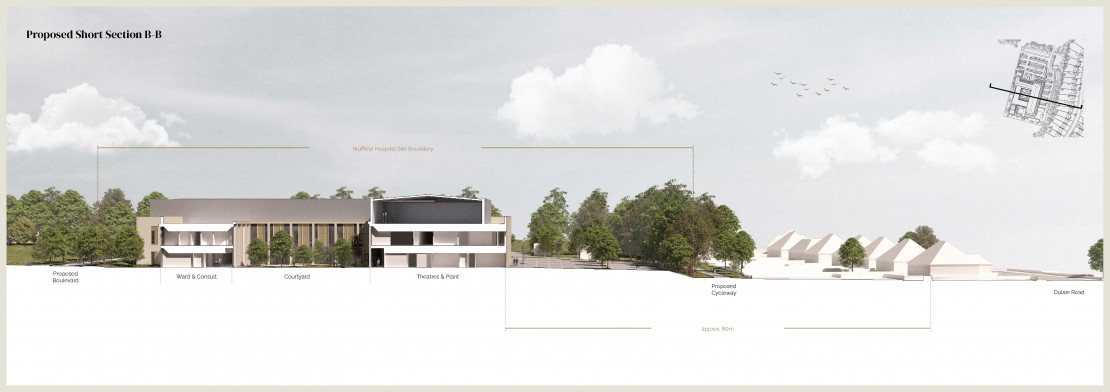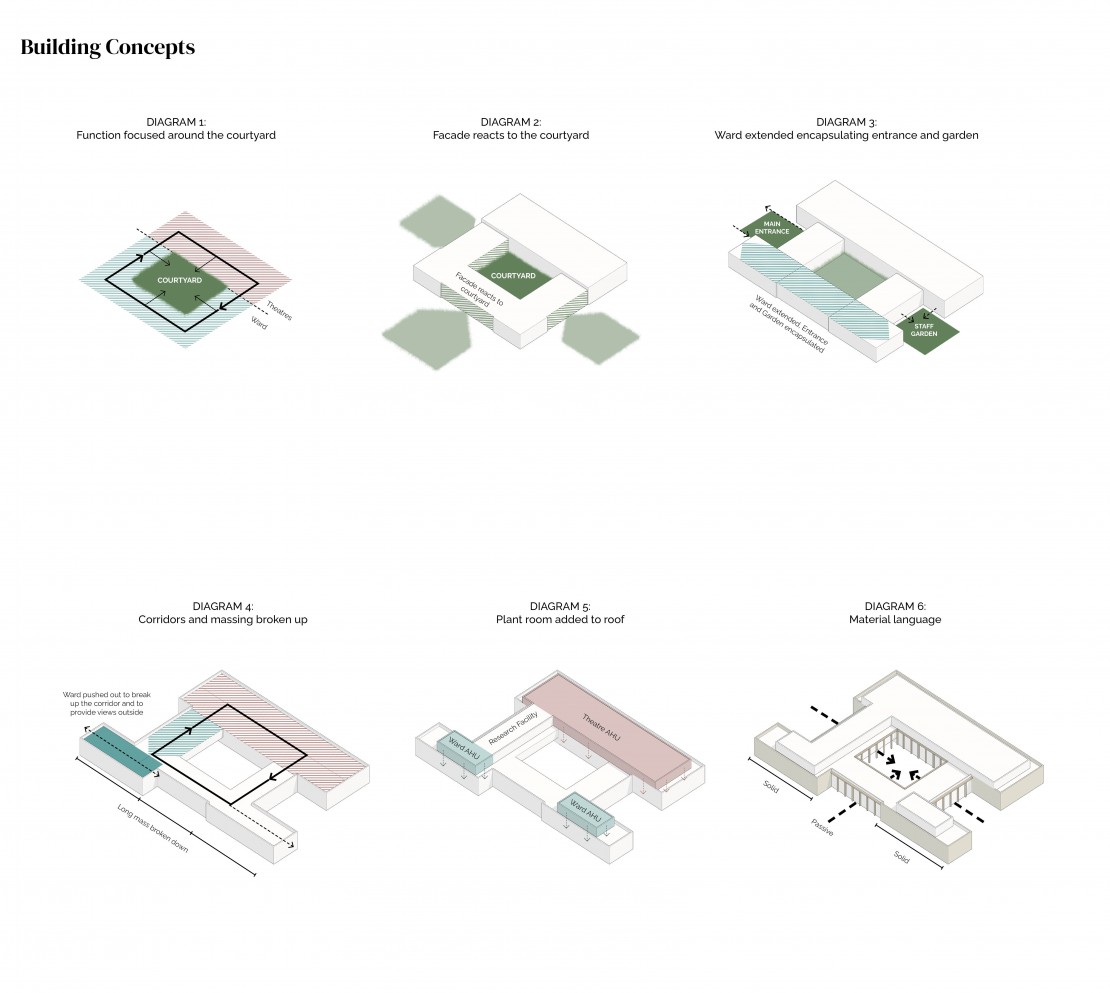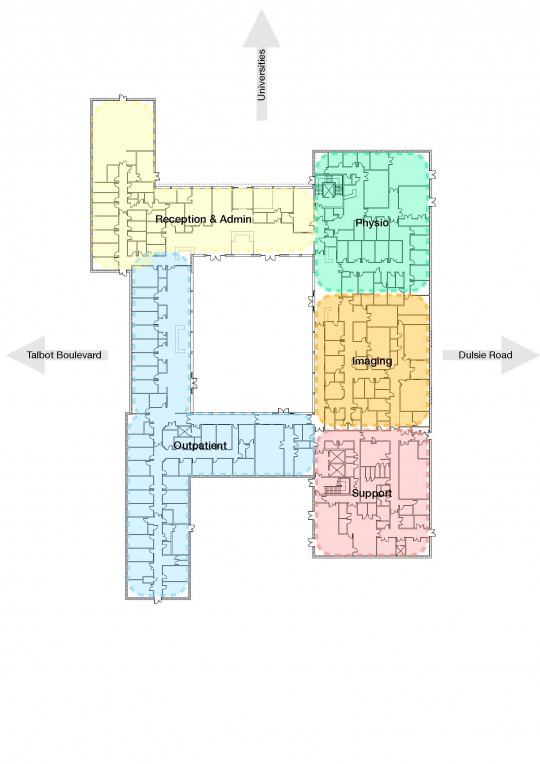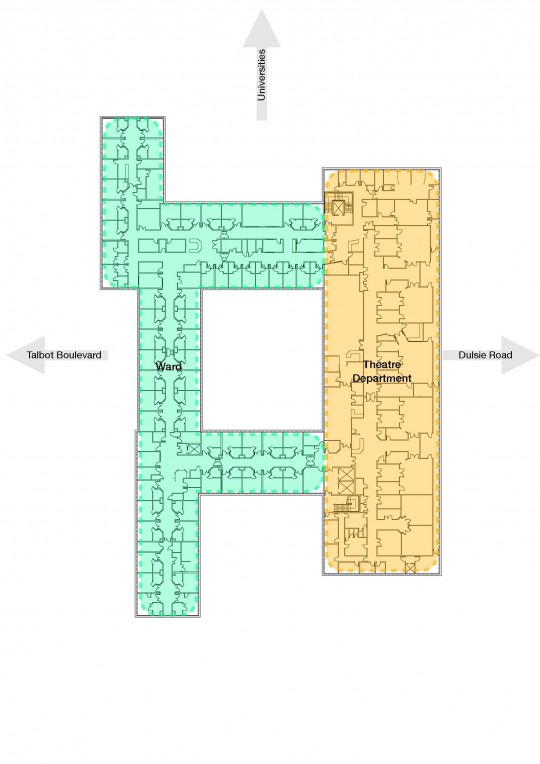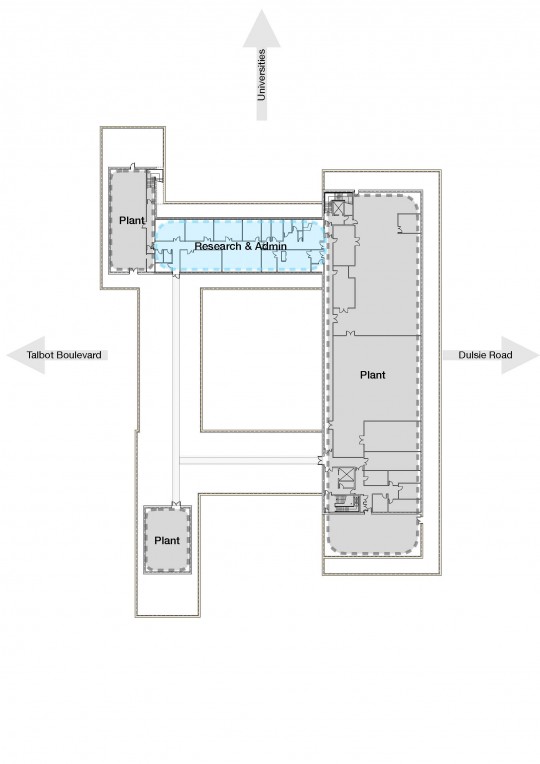
Nuffield Health Design
Siting
Working in collaboration with the TVT team, the new hospital has been located as the first development in the Innovation Quarter with easy access for all. Within the site for the hospital, the new building is aligned with the proposed Talbot Way, which allows for the parking areas to be at the front and between the hospital and the eastern boundary. Strategic departmental floor planning will ensure that bedrooms and consulting rooms face into the Innovation Quarter. Areas with less windows, such as specialist clinical areas including theatres and diagnostic imaging, are proposed to be on the eastern side of the building facing away from the Innovation Quarter.
The siting of the hospital ensures the entrance for all visitors, patients and users is directly facing them as they enter the site, whilst at the same time maximising the distance between the building, the eastern boundary and the Dulcie Road private gardens.
Arriving at the Hospital
A new access road will connect Gillet Road to the hospital site with appropriate directional signage. Emerging into the hospital site, it is proposed that visitors will have a clear view of the building, which will be set in a landscaped frontage with the visitor entrance clearly visible and easy, intuitive parking available. Proposals include a single entrance for visitors and patients, with separate entrances for staff and service deliveries on the other side of the hospital.
01 - View from new extension road entrance (northeast)
(Click to expand)
02 - View from Talbot Way Boulevard (northwest)
(Click to expand)
Parking
The proposals include a dedicated drop-off area at the hospital entrance where patients can be safely dropped-off or collected. Proposals also include a visitor car park, containing approximately 120 spaces, in front of the hospital entrance. Many of the Nuffield Bournemouth patients are receiving orthopaedic treatments therefore requiring easy, flat access during drop-off and collection.
A secondary parking area containing approximately 80 staff spaces, is proposed along the eastern boundary and ends at the service area in the southeast corner.
In total, circa 200 parking spaces are proposed within the new hospital site including provision for active electric vehicle (EV) charging points, blue badge bays and parent and child spaces. The final number and type of spaces is yet to be agreed.
Service Area
A service area is proposed in the southeast corner of the site. It will facilitate daily hospital deliveries, such as sterile supplies and catering, the storage and collection of waste, and includes the emergency backup generator.
Service area traffic is segregated at the hospital site entrance to allow service vehicles to bypass the patient car park. Although most of the site perimeter will be open, the service area will be contained within a screened secure perimeter to ensure public safety.
Visual Screening
The landscaping proposed has been designed to provide visual screening of the parking areas from various different aspects. We have worked hard when designing the site to ensure views over large expanses of parking areas are avoided.
A strip of dense planting along the east of the site will provide additional screening to the staff car park and the building itself. This, in tandem with the enhanced planting scheme along the proposed leisure pedestrian/cycle path will provide a substantial visual screen along the eastern boundary.
Soft Landscape
It is our vision that the new hospital will sit comfortably within the landscape and that careful will design will allow us to create visually attractive amenity spaces, for example:
- A central courtyard to orientate hospital users
- Design that provides daylight and views into the waiting areas
- A separate staff garden that provides quiet space for busy hospital staff
- Space for a small allotment for fresh produce to be grown for the hospital kitchen
Massing and Scale
The hospital is arranged principally over two floors; the ground floor for the most frequently used services such as consulting rooms, physiotherapy, diagnostic imaging and outpatient treatments. The first floor provides quieter and more private spaces for longer hospital stays, operating theatres and inpatient bedrooms. The second floor provides staff-only admin and research offices and plant rooms.
This separation across two floors provides ideal patient flows, nursing efficiency, and significantly reduces the need for acute patients to be moved in bed lifts.
The proposed hospital has been designed such that consulting rooms and bedrooms are situated on the west and south sides of the building. Some departments such as diagnostic imaging and operating theatres, require deeper space and more height and these have been planned for the eastern side of the building. This approach ensures the building height is kept well within the guidance set out in the Talbot Village Supplementary Planning Document (SPD) and respects the wider views across the site.
A key proposed design feature is the creation of a courtyard garden at the heart of the hospital. This allows the ground floor circulation and waiting areas to be arranged around the courtyard helping to orientate hospital users and provide pleasant views and daylight.
Plans showing Nuffield Hospital building concept
Proposed floorplans showing Ground, First and Second floors
Appearance
The hospital has been designed to sit comfortably alongside neighbouring university buildings. Therefore, the external materials of the new hospital are proposed to be predominately buff brickwork, complemented by timber fins and bronze-coloured panels. The second story will be clad with cloud grey standing seam metal.
The design of the longer east and west elevations has been carefully considered to ensure their length is broken down and that that there is variety and interest to their material treatment.
The recently completed AUB halls immediately north of Highmoor Farm employed a similar strategy, albeit over a taller façade height. The AUB halls building is a useful reference point for the new hospital proposals and is the last development encountered as visitors travel south from Gillett Road heading towards the Innovation Quarter site.
Sustainability
The new Nuffield Hospital will be an exemplar for sustainability within the Nuffield Health estate. It will be fully electric with simultaneous heating and cooling heat pumps and contribute Net Zero operational carbon from the day of its opening.
A review of embodied carbon within a selection of existing Nuffield Hospitals was carried out to set a benchmark. This has established that the new hospital could be built for approximately 50% less embodied carbon compared to existing comparable buildings.
BREEAM and WELL Building pre-assessments have been completed and they show a clear pathway to achieving a BREEAM “Excellent” and WELL Building Platinum” ratings.
