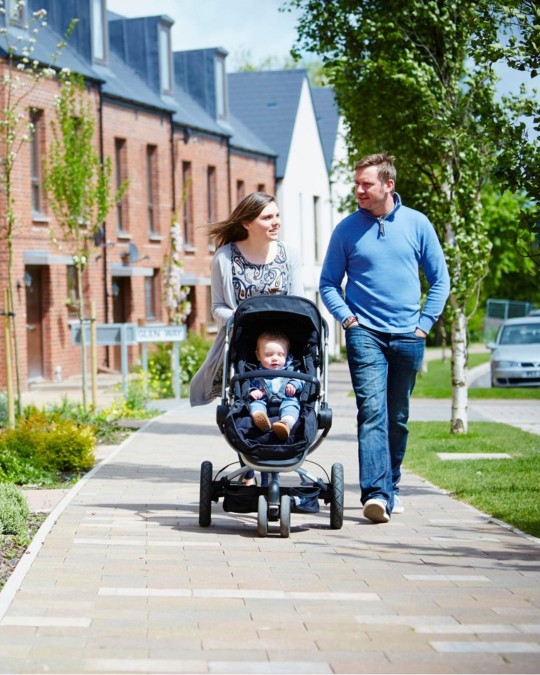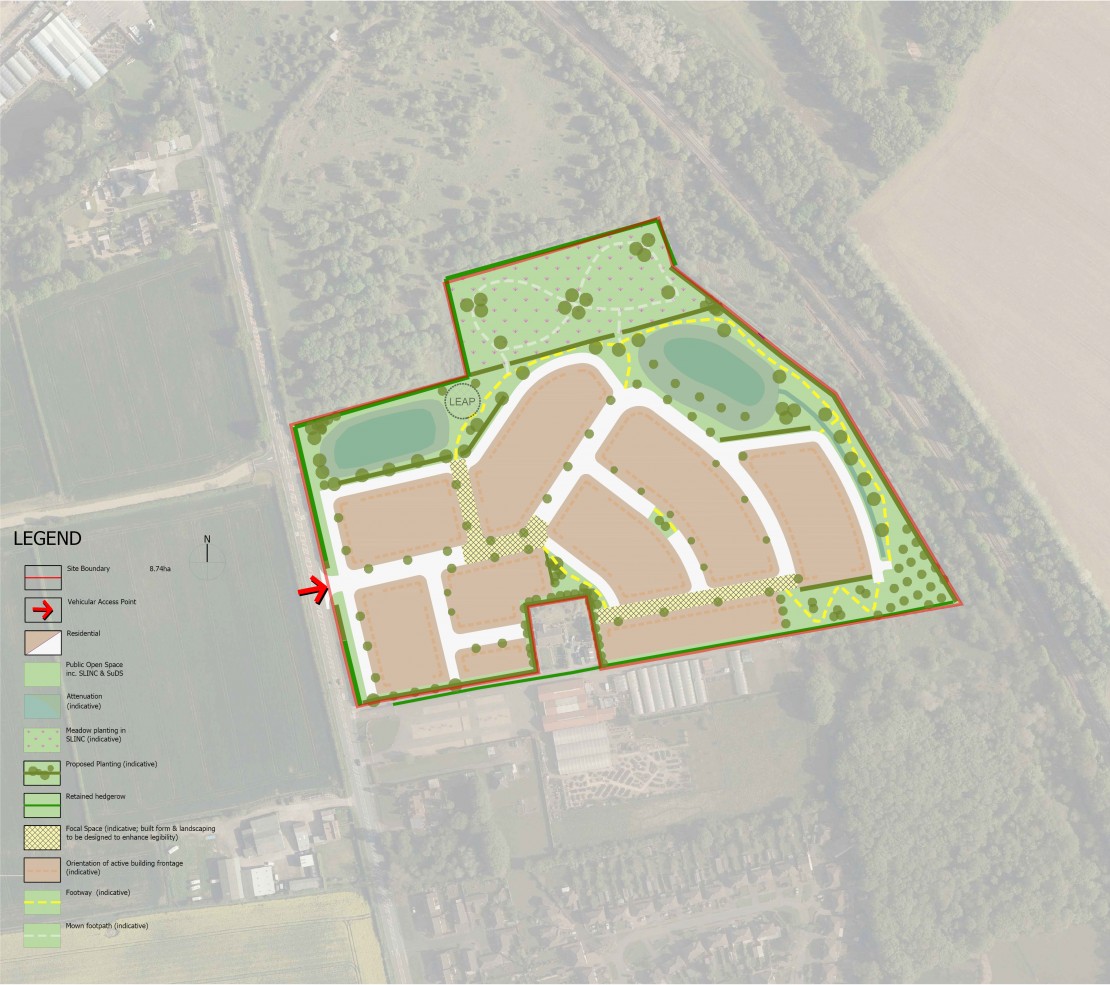
Our Vision
The proposals present a unique opportunity to create a high quality new community and an attractive northern gateway to Streetly.
This carefully designed neighbourhood will integrate up to 200 homes in a range of sizes, including 40% affordable housing, into the natural landscape, enhancing biodiversity and delivering multifunctional green infrastructure throughout.
By making the most of existing public transport connections and introducing new cycling and walking routes, the development will encourage healthy, sustainable lifestyles with easy access to local amenities, community facilities, and sports clubs in Streetly and the wider borough.
Improvements to highways and the application of innovative urban design principles will ensure a safe, attractive environment that supports active travel while accommodating the needs of all road users.
With the capability and experience to bring this vision to life, St. Philips is committed to working closely with the Council and local stakeholders to deliver our proposals - bringing a vibrant, inclusive neighbourhood and a sustainable extension to Streetly to life.
Our development principles
A sustainable and logical extension to Streetly
Land East of Chester Road, Streetly is a logical suburban extension to Streetly, providing a buffer between development and open countryside and creating an attractive landmark gateway to the existing settlement.
High Quality Design
The site will seamlessly integrate new homes with the existing landscape and historic natural features of the site and surrounding area.
The development will provide open space and access to nature with areas for recreation, formal play, and ecological enhancement for the enjoyment of new and existing residents.
Promoting healthy and sustainable lifestyles
A new network of walking and cycling routes will encourage active travel and promote healthier lifestyles, while integrating existing public transport routes will promote sustainable travel options for residents.
Indicative masterplan
-
Up to 200 new sustainable homes in a diverse selection of sizes and tenures, and meeting a range of housing needs
-
40% affordable housing integrated using a pepper-potting approach to promote inclusive development and a sense of community.
-
High-quality, energy efficient homes, promoting sustainable living and supported by low carbon energy generation technologies and electric vehicle charging infrastructure.
-
Accessible green infrastructure and public open space, with areas for nature, recreation, and mental and physical wellbeing – including a new play area, extensive planting and enhancements to bio-diversity and wildlife habitats.
-
Sustainable drainage systems (SuDS) to manage surface water and provide opportunities for ecological and environmental enhancements.
-
Enhanced pedestrian, cycle, and public transport connectivity within the site and to surrounding areas, including a network of pathways within the site and convenient access to Streetly local centre within walking distance.
Outline Planning Application
We are currently preparing an Outline Planning Application (with all matters reserved except access), which will establish the principle of development for the site, including land use and access arrangements. This type of application allows the council to assess whether the site is suitable for development.
If the Outline Planning Application is approved, a Reserved Matters application will then need to be submitted to set out the detailed design of the development, including the detailed layout, appearance of homes, landscaping, and any remaining site-specific features.
This process ensures a structured approach to planning and allows for further community input on the final design.
More about our proposals:
A sustainable extension to Streetly
Our thoughtfully planned development represents a sustainable and logical extension to the northern edge of Streetly and will serve as an attractive new gateway to the area, showcasing high-quality design and sustainable placemaking principles. Located on Chester Road (A452), the site forms a strong physical and visual connection to the existing neighbourhood, while creating a defined northern edge to Streetly, preventing further development north and providing a sensitive transition to the open countryside beyond.
Homes to meet local need
We will deliver a mix of homes to create a balanced and inclusive community that meets the needs of local people. A variety of house types and sizes will be offered, with 40% of homes designated as affordable housing, thoughtfully integrated throughout the site.
The development is designed to foster a strong sense of community with well-planned streets, pedestrian-friendly routes, and generous green spaces to encourage active, healthy lifestyles and social connection. Features such as a children’s play area, and landscaped and wild public spaces will offer welcoming places for relaxation, play, and community interaction, helping to create a vibrant and well-connected neighbourhood.
What does ‘Affordable housing’ really mean?
Affordable housing refers to homes for people whose needs aren't met by the private market. It includes rental homes at reduced rates, such as Social Rent or Intermediate Rent, and homes for sale through schemes like Shared Ownership or First Homes. These homes are usually managed by registered providers, such as housing associations or local councils. Affordable housing helps tackle the housing crisis, reduce homelessness, and support first-time buyers. Some homes are also designed for specific groups, like older or disabled people. The details of how affordable housing will be delivered will be developed in consultation with the Council.
Transport and connectivity
Aligned with national policy that encourages growth in accessible and well-connected locations, the site is ideally positioned near local services, schools, and established public transport links.
Pedestrian and Cycle
Facilities and amenities in Streetly are a short walk or cycle away. Local schools including St Blackwood, St Anne’s and Manor Primary School are within reasonable walking or cycling distance. Within the development, new walking and cycling routes will connect residents to new open and green spaces.
Bus and Rail
The sustainable location benefits from existing transport infrastructure, with the nearest bus stop approximately 800m south of the site, providing regular service to Birmingham and Walsall on weekdays and Saturdays.
Four rail stations are located within 5km of the site, offering regular services to Birmingham, Lichfield, Bromsgrove, and. Redditch. The stations are well-equipped, with parking, cycle facilities, and disabled access.
Car
- Access: The site will be accessed via a new junction on Chester Road, including a new right hand turning lane within the centre of the roadway.
- Parking: Car parking for each home on the development will not be confirmed until the Reserved Matters stage but the scheme will be designed to meet Walsall Council’s standards (2 spaces per 1–3 bedroom homes, 3 for larger).
- Safety: A detailed Transport Assessment will accompany our Planning Application, but initial assessments suggest the existing infrastructure has capacity for development-related traffic.
- As part of the proposals, we plan to apply for an extension to the Chester Road 30mph zone to slow traffic on the approach to Streetly from the north.
- Electric vehicle charging ports will promote sustainable travel choices for new residents.



Sustainable and healthy living
We will respect and enhance the local environment while creating a healthy and sustainable community and extension to Streetly.
The development will include significant areas of open green space, offering safe and attractive places for walking, play, and relaxation. This will support mental wellbeing and encourage healthier lifestyles for residents.
Our proposals also include a new play area (or Locally Equipped Area for Play) for both new and existing residents to enjoy – if you have any ideas on what we need to include, or what’s missing for local children at the moment, please let us know.
A key focus of the design is protecting and enhancing biodiversity. Existing trees and hedgerows will be retained wherever possible, and new planting will help enhance and improve local wildlife habitats and create ecological buffer zones. As part of the proposals, we have committed to achieving at least 10% biodiversity net gain, meaning the natural environment will be in a better state than before development.
Some of the site is currently designated as a Site of Local Importance to Nature Conservation (SLINC). While this land is currently used for agriculture, the development approach will treat it with care, ensuring any environmental value is preserved and enhanced.
To manage water sustainably, the proposals incorporate natural features known as Sustainable Drainage Systems (SuDS) to provide water quality, amenity and biodiversity benefits as well as control the rate of surface water runoff from the development. No homes will be built in areas at risk of flooding.
Overall, the scheme has been designed to create and appreciate balance between new homes, the natural landscape, and open space, supporting both people and wildlife for the long term.

