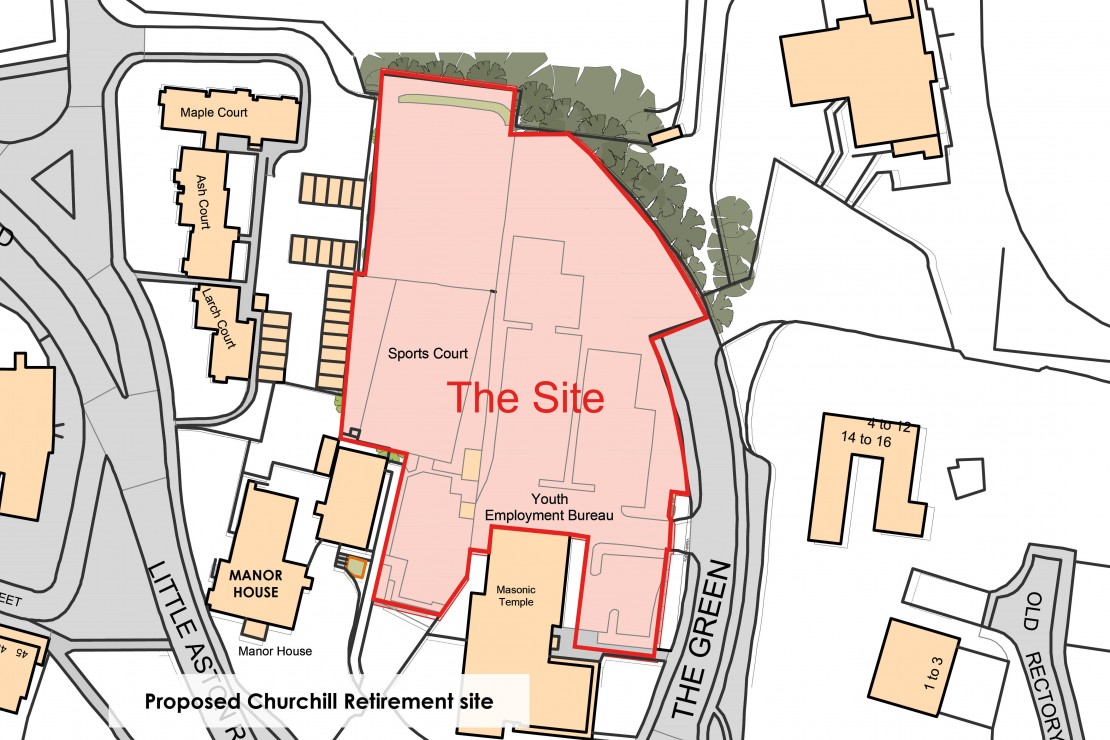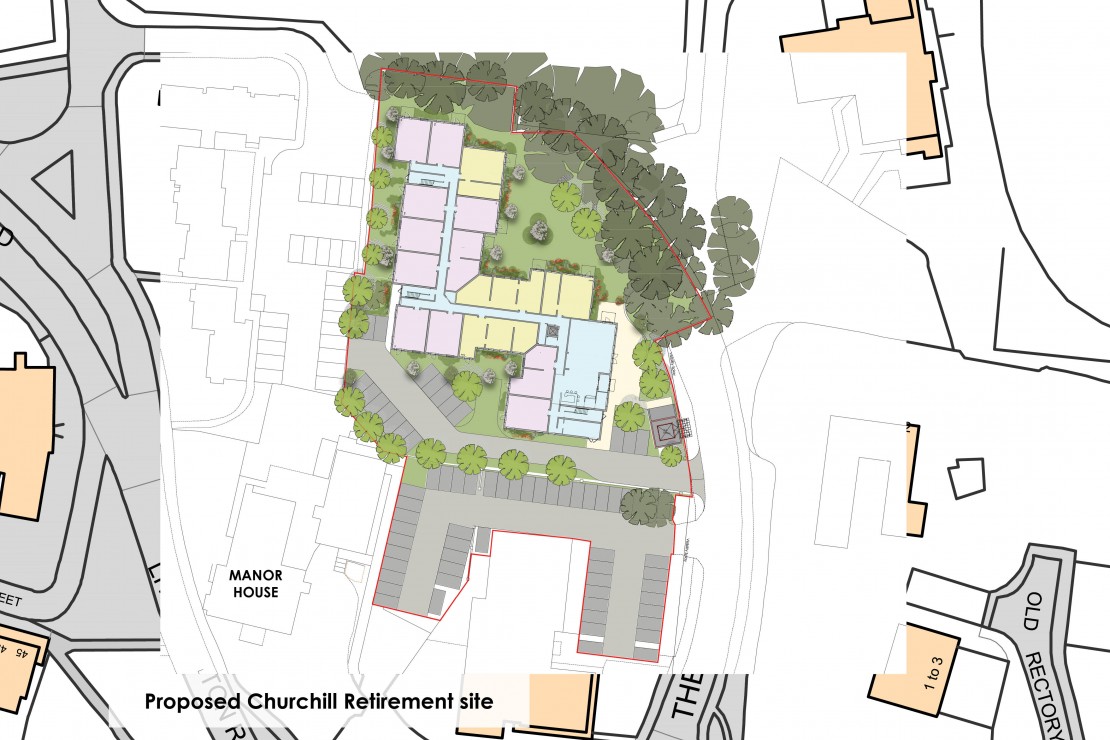
Our Proposals
Churchill Retirement Living’s vision for the land adjacent to Aldridge Manor House is to bring this vacant site into positive and beneficial use as a retirement living development that meets our customer’s needs and the local need for retirement apartments.
The proposal seeks to provide Retirement Living apartments for older persons comprising 1 bed apartments and 2 bed apartments. The development would contribute positively to the character and appearance of Aldridge making a significant contribution in terms of social, economic and environmental benefits.
The proposals will also provide a new car park to the rear to serve the Compass Suite.
In February 2021, an application by McCarthy and Stone for Extra Care Retirement Apartments was refused primarily due to the design, scale, and mass of the proposed building.
By contrast, Churchill’s proposals, for the same site, encompasses a smaller site are and would provide a building of much reduced scale and mass. Furthermore, Churchill is not proposing any changes to the Grade II Listed Manor House, which sits outside of the site.
It should also be noted that the McCarthy & Stone proposals were for Extra Care and not Retirement Living. Those typically living in an Extra Care development require a high level of care, whereas residents of a Churchill Retirement community (use class C3) live a very independent lifestyle without the same care needs. In many ways, living in a Churchill apartment is no different from living in any other home, but in an age friendly environment with a neighbourly support network.
Further information regarding our exciting proposals for this important site in Aldridge is available in the interactive virtual exhibition below. You can find out more by navigating around the exhibition room and click on the display boards and items on the table.
Additional information, including before and after slider plans, is also provided below the virtual exhibition. You can slide left and right to see before and after images.


The above slider displays compares the ‘Existing Manor House Elevations’ with the ‘Proposed Manor House Elevations’ however, they are not a like for like comparison as the Proposed Manor House Elevations do not include the existing screening from the Compass Suites and trees on Little Aston Road. The elevation below incorporates this existing screening, which obscures most of the proposed building.


Before and after elevations


Before and After slider showing existing and proposed site plan
Please slide left and right to see before and after site plans
You can download a copy of the exhibition boards and other materials using the buttons below:
