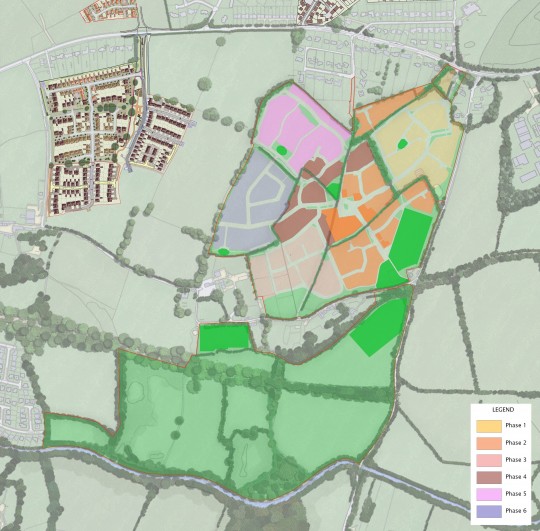Land Use
Policy TIV1 in the Adopted Mid Devon Local Plan makes provision for 1830 dwellings, at least 30,000 sqm of commercial space, 47 ha of open space and associated community and transport infrastructure.
Key land use principles underpinning the masterplan include:
- Residential uses will be the primary development land use across the site allocation.
- Housing and other forms of built development will only be permitted on land north of West Manley Lane.
- Small clusters of employment uses will be located across the masterplan area.
- There will be a centrally located public open space with play equipment.
- Land for allotments will also be provided in a location easily accessible to new residents.
- Provision for formal sports pitches will be made, with the flatter parts of the site being considered the most appropriate location.
This consultation provides:
- 15.73Ha of residential development parcels - These parcels or “perimeter blocks” will be created around the retained hedges and trees.
- Up to 551 new homes at an average density of 35dph.
- 0.5Ha of retirement / care home parcel -To be located centrally, at the heart of Area B.
- 0.22Ha of Employment space - Small clusters of employment uses will be located within the site allocation.
- 2.6Ha of formal sports and equipped play areas - These facilities to be located across the site within a green network of wildlife corridors, with the delivery of a 5G playing pitch, sports hub and practice pitches.
- 30.0Ha of Public Open Space including SUDS and a new Country Park.
- 0.75Ha of allotments and community orchard.
Fig.16. Proposed land uses
Questions:
-
What are your thoughts about the amount and spread of land uses across Area B?
-
Have you any comments on the proposed locations of sports, play and allotment space?
Phasing and Delivery
The previous phasing plan from the 2020 consultation is shown here. It showed a development over 4 phases with access to the entire site from Area A. This requires Area A to be further developed to enable access through to serve Area B.
Fig.18. Phasing Strategy prepared for Consultation in 2020
Policy TIV5 of the Local Plan Review requires a phasing strategy to ensure the development and infrastructure comes forward in step. Area B will include the provision of strategic green infrastructure for the whole Tiverton EUE area, plus the required roads, utilities, public transport improvements, affordable housing, gypsy and traveller pitches and other community facilities. These provisions will be secured through Section 106 planning legal agreements or planning conditions.
The developers of the site will be required to provide a development framework to demonstrate that the scheme will be delivered in a coordinated manner to ensure that the infrastructure provisions are made at the appropriate times. In addition, details of the future management of the community and green infrastructure will be required prior to any development on the site.
The proposed neighbourhood centre within Area A to the west will provide local retail and community facilities, including primary school provision. These requirements will be carried forward and addressed in the new evolved masterplan.
This consultation proposes a phasing strategy as set out in Figure 19.
The phasing strategy has been informed by the existing landscape features, creating natural breaks between development parcels.
It is proposed that Phase 1 will begin from a new junction onto Post Hill, and flow across the site ultimately connecting with Area A to the west.
The areas of formal sports, Public Open Space, Sustainable Drainage Infrastructure, and country park will be delivered across all 6 phases.

Fig.19. Indicative Area B phasing and infrastructure strategy

