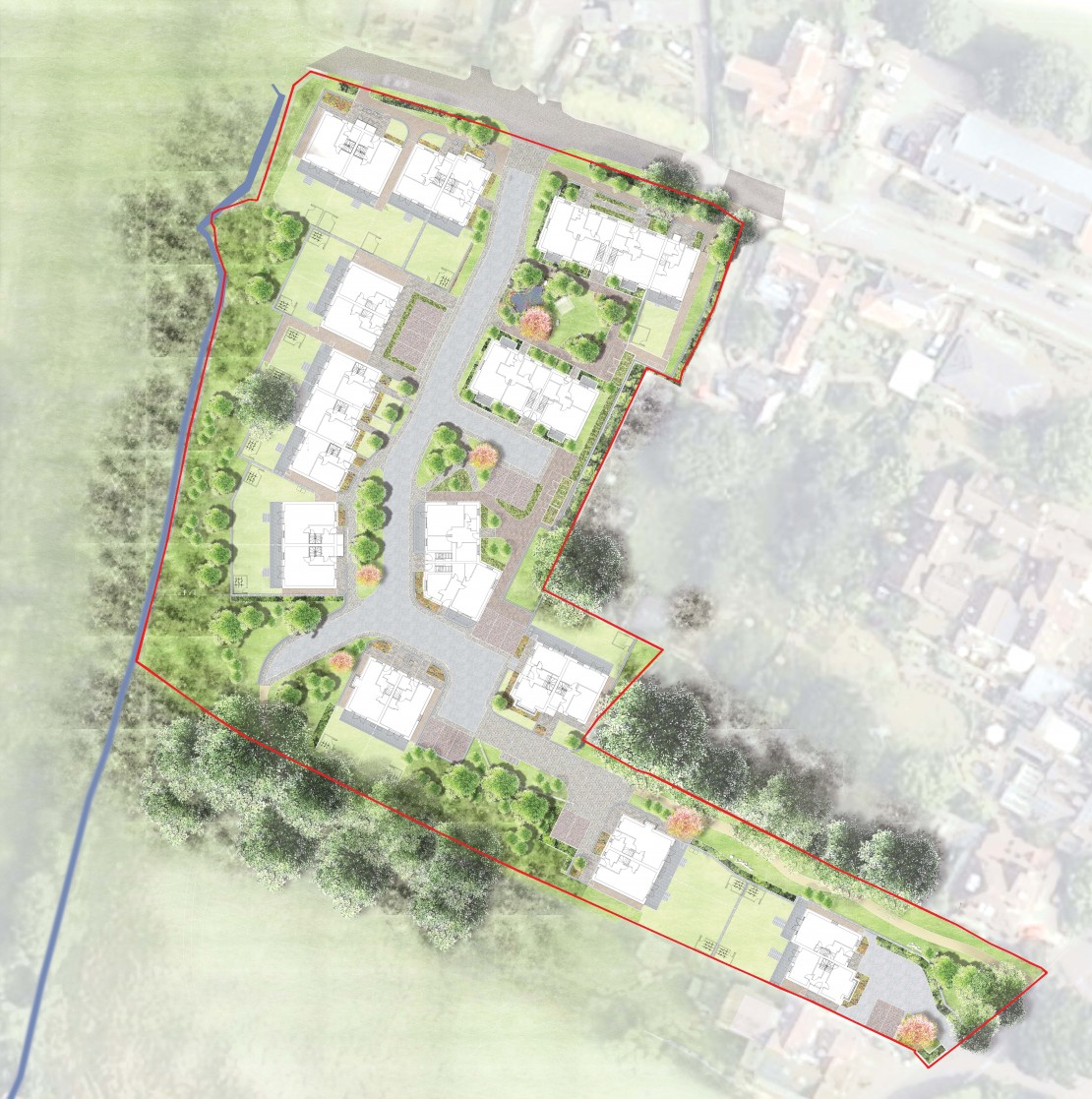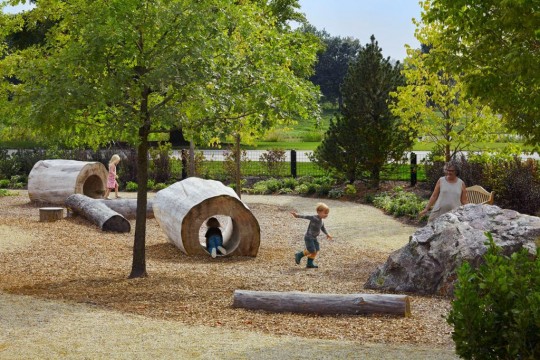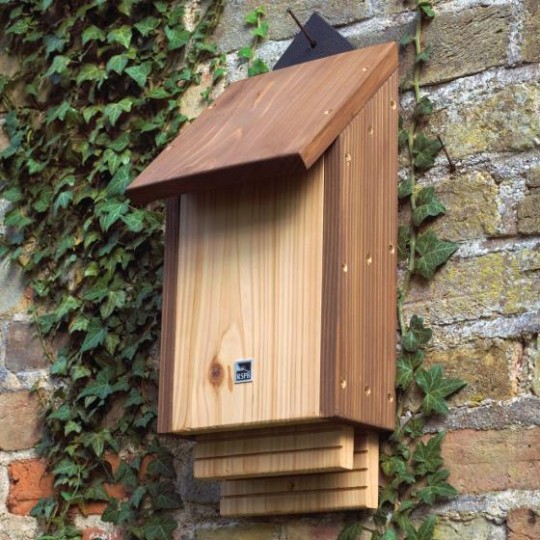
Delivering high-quality affordable homes
The development will deliver 32 affordable homes, ranging from 1 bedroom maisonettes to much needed 4/5 bedroom family homes, positively contributing to the current housing need in Oxford.
Masterplan
A sensitively designed scheme
The site is located in the Iffley Conservation Area. The Iffley Conservation Area preserves the historic rural nature of Iffley which integrates meadows and historic building characteristics. Future development at Meadow Lane will be carefully designed to conserve and enhance the unique characteristics of Iffley.
The design of the scheme will reflect the established character of the Conservation area and will be sensitively designed to complement the surrounding area.
Homes will now include smaller building footprints and maisonettes, creating more opportunities for landscaping and biodiversity.
A detailed analysis of the Conservation Area has assessed existing buildings, and the design of the scheme reflects this. No 3 storey homes are proposed, and there will be no adverse impact on any views.
With suitable material palette and sensitively designed elevations which complement the existing village character, the scheme will be a positive addition to the Conservation Area.
The design of the scheme will also reflect the Landscape and Visual Impact Assessment (LVIA) which has been completed by an independent landscape specialist. This will ensure that all sensitive views from local locations will be checked to ensure that the development does not significantly impact on existing views.
Our current proposals have been designed to ensure any impact is minimised by reducing storey height across the development and retaining the existing tree line / vegetation on the perimeter of the site.
Homes fit for the future
All OX Place homes will represent an investment in a sustainable future for Oxford. The construction of homes in Meadow Lane will be built to be extremely sustainable, achieving 55% improvement over the standards set out in recently updated Buildings Regulations.
Highways and Access
The development will encourage people to travel to and from the site sustainably through enhancing the existing footpath and cycle network locally.
The primary access point for vehicles will be from Meadow Lane. The proposed road layout through the site will allow for two-way traffic with pedestrians and cyclist given priority. A secondary access point will be created on Church Lane which will only be accessible by two properties. Both access points will provide no through route for vehicles.
17 car parking spaces will be provided with the capacity for electric vehicle charging, including a car club space, alongside cycle parking in line with policy requirements.
Landscaping, ecology and biodiversity
Our proposals for the site will deliver a landscape led development. The site benefits from existing watercourses, high-value trees and hedgerows which will be retained and enhanced wherever possible as part of the development.
The latest emerging masterplan ensures development is designed away from key features such as high-value trees. The development will also deliver new wildlife habitats through the introduction of bat boxes.
There will also be enhancements to the existing habitats in the Memorial Field where high quality foraging and shelter will be maintained for a range of species, notably invertebrates including reptiles, amphibians, bats, birds and hedgehogs.
The landscape masterplan will also include new landscaped areas across the site to create an attractive area for both new and existing residents.
Sustainable Drainage
The plans include a Sustainable Urban Drainage System (SUDS) to carefully manage the flow of rainwater from the site. This system will be incorporated into the landscaping scheme to provide further ecology and biodiversity opportunities.
Sustainable Urban Drainage systems incorporated into the design will ensure that proposals manage drainage on site and do not cause any impacts on the catchment areas of the local or wider area. Furthermore, water infiltration will remain the same after development as the existing situation.



