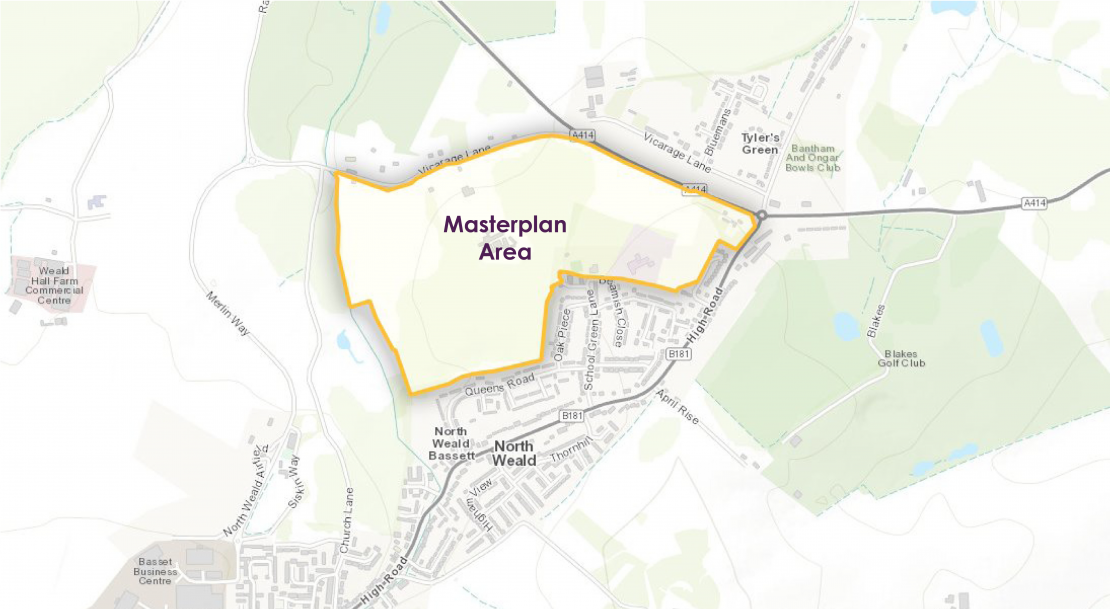
Background
Epping Forest District Council (EFDC) has recently adopted its Local Plan which guides future development in the District. As part of the Local Plan, North Weald Bassett has been allocated for growth. Policy P6 of the Local Plan requires a strategic masterplan to be prepared with the aim of coordinating the delivery of sites allocated for development within the masterplan area.
The masterplan has been carefully designed to meet local housing need, while delivering provisions for education, healthcare, community facilities and open space. The masterplan has also been designed to integrate with the separate masterplan for future commercial uses and aviation at the neighbouring North Weald Airfield, which has recently been approved by EFDC.
As set out in the requirements of EFDC’s Local Plan the masterplan must make provision for:
-
A minimum of 1,050 homes and five traveller pitches
-
A local centre including, retail, community, and appropriate provision of health facilities
-
Addressing surface water flooding
-
Education provision including early years, primary school and secondary school places
-
Adequate levels of public open space to be provided on the site
-
A Suitable Alternative Natural Greenspace, the location of which will be determined through the Strategic Masterplanning process
-
Preserving or enhancing the special architectural or historic interest of the Grade II Listed Buildings at Bluemans Farm/Tyler’s Farmhouse and their settings
-
New and improved Public Rights of Way and cycle linkages with the surrounding area including East to West connectivity between the two Masterplan Areas
-
Careful design and layout to ensure that where sensitive land uses are proposed near the intermediate High Pressure Gas Pipeline they accord with the requirements set out in the HSE's Land Use Planning Methodology
-
The need to upgrade/widen the existing Vicarage Lane West access in order to ensure a safe access point which has sufficient capacity for the development it serves
-
The continued protection of those trees benefitting from a Tree Preservation Order, and other identified Veteran Trees
-
Strengthening of the existing field boundary along the Western edge of the Strategic Masterplan Area to form the defensible boundary to the Green Belt.
Plan showing location of Masterplan Site
