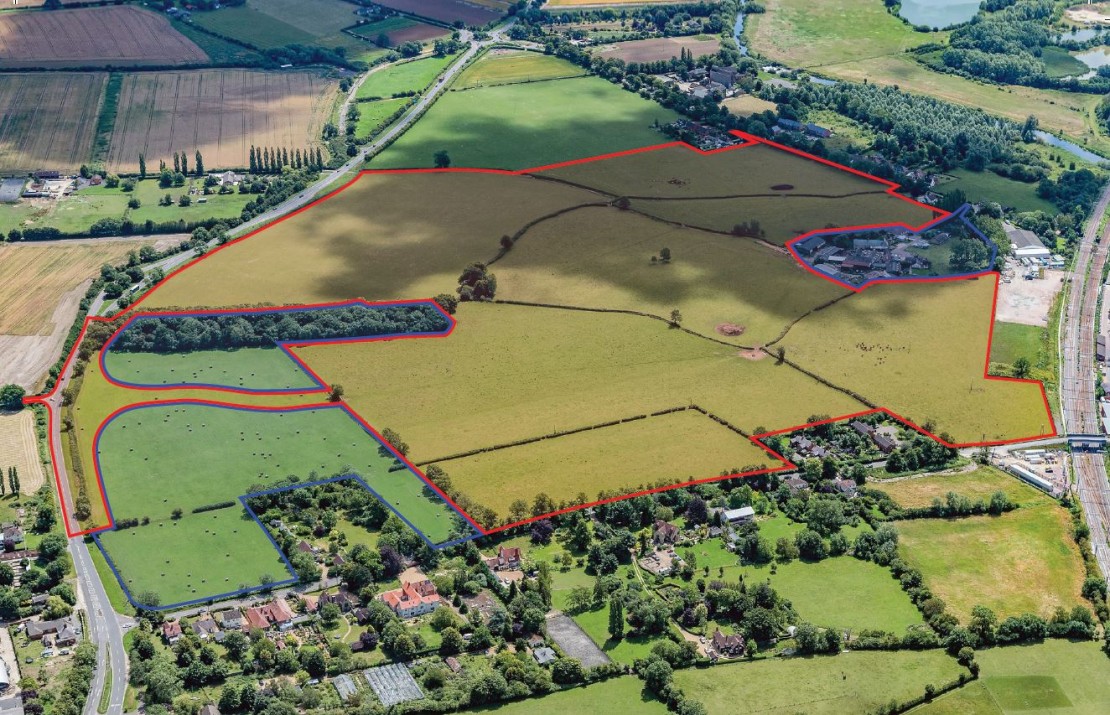
Hybrid Application
An Outline Planning Application was previously submitted in May 2022 for the site, in direct accordance with the Neighbourhood Plan allocation. This application sought Outline Planning Permission with access to be approved, and all other matters to be decided through future applications.
Following the submission of the outline a detailed scheme was developed and eventually submitted in September 2022. The detailed submission was based upon the response to the outline and sought to address matters of detail that had been raised by consultees.
Having prepared and submitted a detailed application seeking Full Planning Permission, Redrow and Bellway entered into negotiations with Bedford Borough Council. These negotiations included engagement with technical consultees and resulted in an agreement to revise the Masterplan and relocate the school to the western side of the site. This revision offered more space around the listed building. The revised Masterplan required wholesale revisions to the layout, and it was agreed that the revisions should be addressed by way of a Hybrid Application, seeking Full Planning Permission for part of the site, and Outline Planning Permission for the remainder.
Following this process, the Council has made a resolution to grant planning permission.
A full breakdown of what is included in the application is set out below:
Detailed elements:
- All site infrastructure – including site access, all internal roads, footpath/cycleway/bridleways, surface water drainage, foul water sewers and pumping station, electricity substations, service connections etc
- All offsite highway improvements – roundabout on the A6, closure of Templars Way, new roundabout access from Mill Road, new access to Templars Way, traffic lights over the Templars Way bridge, works to Templars Way and Station Road, and Templars Way/Kennell Hill/Mill Road junction, and all associated footpath and cycleway improvements.
- All informal open space, all play areas, incidental amenity land and associated landscaping, the biodiversity net gain areas for the whole site (including the requirement under the Heritage application), and all structural landscaping (including the eastern woodland belt to the A6).
- Detailed planning approval for access, layout, appearance, scale and landscaping of 304 dwellings across the southern half of the site – from Mill Road through to the new pedestrian/cycle connection with Templars Way.
- Access arrangements to the school, access to the Community Hub land and the car park (dual use for school pick up / drop off and community use), and access to the playing pitches area
Outline elements:
- The school – no illustrative information yet available.
- The community hub (building) – an illustrative layout showing feasibility is included.
- The playing pitches and associated facilities including car parking, including indicative layout of pitches, car parking and retained land for potential changing facility (subject to discussion with Sharnbrook Parish Council).
- The remainder of the dwellings – 196 dwellings in the northern half of the site – shown in illustrative form on all plans but annotated accordingly.
You can access and view the full set of scheme plans and reports that support the application, related to transport, heritage, design, ecology, energy, noise, arboriculture, and landscape on the planning portal. You can provide your comments directly to Bedford Borough Council here (Search plans - how to find planning documents and applications | Bedford Borough Council). Please use the following reference 22/02193/MOF.
