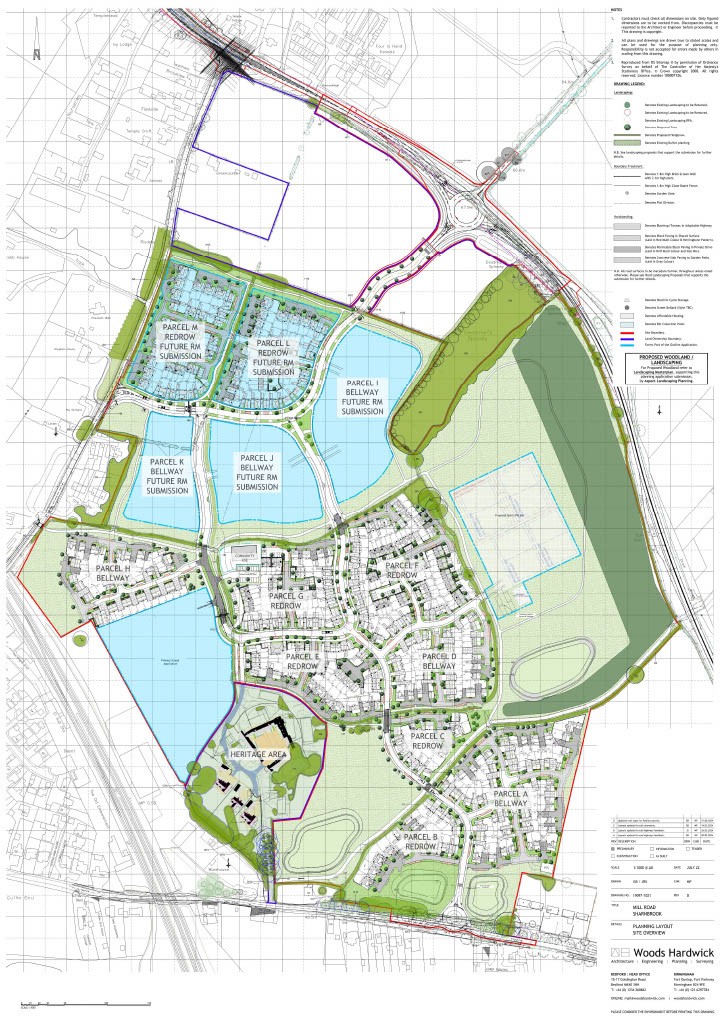
Our Scheme and its benefits
Proposals
The Hybrid Planning Application for the site gives Full Planning Permission for the development of 304 dwellings, and associated infrastructure, and Outline Permission, with all matters reserved except access, for the development of 196 dwellings, a primary school, community hub and the provision of playing pitches and associated infrastructure. .
The planning application provides:
“A Hybrid Planning Application for (i) full Planning Permission for the development of 304 dwellings and all associated infrastructure including roads, utilities, drainage, footpaths, cycleways and landscaping; the construction of a roundabout access on the A6, construction of new vehicular accesses to Mill Road and Templars Way, and the closure of Templars Way junction with the A6, and related offsite highway improvements; construction of a car park to support the Community Hub and school pick-up/drop-off; and (ii) Outline Permission, with all matters reserved except access, for the development of 196 dwellings, a primary school, a community hub, and the provision of playing pitches and associated changing facility and car parking.”
The planning proposal includes a proposed Masterplan that sets out the following key benefits:
- 500 new homes in a range of sizes, 30% of which would be affordable; with 304 new homes shown in detail;
- Provision of formal and informal open space including designated play areas and new 3Ha of woodland planting;
- Land for a new community hub and / or doctors surgery;
- Land for a new primary school; and
- Up to 50% associated green space and infrastructure;
- 25% of the Community Infrastructure Levy raised (estimated to be £1.5M) will be provided to Sharnbrook Parish Council to be spent to address local priorities.
The approved layout Masterplan below highlights the facilities proposed and their suggested location:
Sharnbrook - Layout Masterplan

